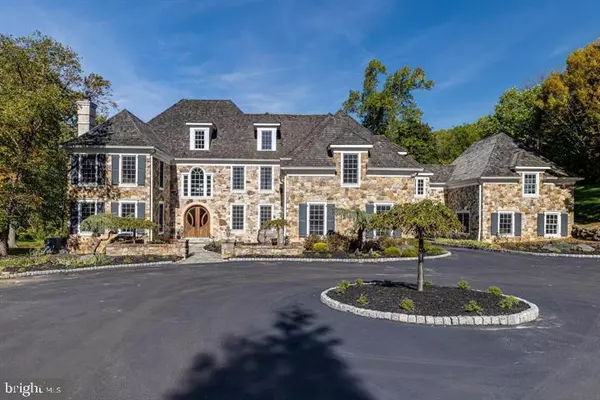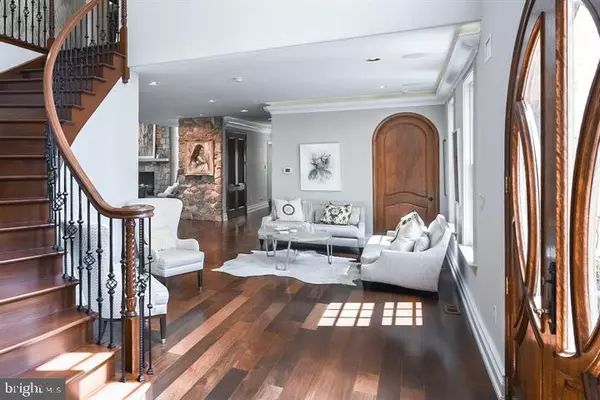6 Beds
10 Baths
10,900 SqFt
6 Beds
10 Baths
10,900 SqFt
Key Details
Property Type Single Family Home
Sub Type Detached
Listing Status Under Contract
Purchase Type For Sale
Square Footage 10,900 sqft
Price per Sqft $330
Subdivision None Available
MLS Listing ID PAMC2122408
Style Colonial
Bedrooms 6
Full Baths 9
Half Baths 1
HOA Y/N N
Abv Grd Liv Area 8,420
Originating Board BRIGHT
Year Built 2001
Annual Tax Amount $48,802
Tax Year 2023
Lot Size 4.330 Acres
Acres 4.33
Property Description
Boasting over 10,000 square feet of exquisitely designed living space, the home features soaring ceilings, high-end finishes, and an ideal first-floor layout perfect for everyday living or hosting grand events. Gorgeous hardwood floors, custom 8-foot solid wood doors, cove lighting, and sleek modern details make this a true masterpiece. The gourmet kitchen, equipped with top-tier Wolf and Subzero appliances, along with a Butler’s Pantry featuring a built-in Miele espresso machine, extra dishwasher, and ample storage, make this space a chef’s dream.
In addition to the Family Room, Breakfast Room, Living Room, Dining Room, and Office, the main level also offers a versatile Bonus Room, perfect as a media space or guest/in-law suite, complete with a full bath. A grand staircase leads to the second-floor retreat, highlighted by a luxurious Primary Suite with gas fireplace, dual marble baths, separate His & Her vanities, closets, and water closets. Four additional secondary bedrooms all with ensuite bathrooms complete the second floor. The third level features a large loft with full bathroom and spiral staircase to additional living space.
The guest house provides a completely separate living space with its own living area, full kitchen, two full baths, and private entrance. Also attached by hallway on the second level for the utmost convenience.
The walk-out lower level is perfect flooded with natural light and includes a kitchenette, Billiards room, open media/game room, gym and a full bathroom. Outside, there is a 3 car oversized garage with room to add more, plus space for a pool, tennis, or sports court. Conveniently located in Lower Merion, this property is just minutes from Conshohocken, the best of Main Line living, top schools, and downtown Philadelphia.
Location
State PA
County Montgomery
Area Lower Merion Twp (10640)
Zoning RD1
Rooms
Basement Daylight, Partial, Fully Finished, Heated, Interior Access, Outside Entrance, Poured Concrete, Sump Pump, Walkout Level, Windows
Interior
Interior Features Additional Stairway, Bar, Breakfast Area, Crown Moldings, Curved Staircase, Dining Area, Family Room Off Kitchen, Floor Plan - Open, Kitchen - Gourmet, Kitchen - Island, Recessed Lighting, Upgraded Countertops, Walk-in Closet(s), Wet/Dry Bar, Wood Floors
Hot Water Natural Gas
Heating Central
Cooling Central A/C
Flooring Hardwood
Fireplaces Number 3
Fireplaces Type Gas/Propane, Stone, Wood
Equipment Commercial Range, Dishwasher, Dryer - Gas, Oven - Double, Oven - Self Cleaning, Oven/Range - Gas, Range Hood, Six Burner Stove, Stainless Steel Appliances, Washer - Front Loading
Fireplace Y
Appliance Commercial Range, Dishwasher, Dryer - Gas, Oven - Double, Oven - Self Cleaning, Oven/Range - Gas, Range Hood, Six Burner Stove, Stainless Steel Appliances, Washer - Front Loading
Heat Source Natural Gas
Laundry Main Floor, Upper Floor
Exterior
Parking Features Additional Storage Area, Garage - Front Entry, Garage Door Opener, Oversized
Garage Spaces 4.0
Fence Wrought Iron
Water Access N
View City, Scenic Vista
Roof Type Shake
Accessibility 36\"+ wide Halls
Road Frontage Private
Total Parking Spaces 4
Garage Y
Building
Lot Description Backs to Trees, Landscaping, No Thru Street, Private
Story 3
Foundation Concrete Perimeter
Sewer On Site Septic
Water Public
Architectural Style Colonial
Level or Stories 3
Additional Building Above Grade, Below Grade
New Construction N
Schools
High Schools Harriton
School District Lower Merion
Others
Senior Community No
Tax ID 40-00-63380-003
Ownership Fee Simple
SqFt Source Estimated
Security Features Security Gate
Special Listing Condition Standard

Find out why customers are choosing LPT Realty to meet their real estate needs
Learn More About LPT Realty







