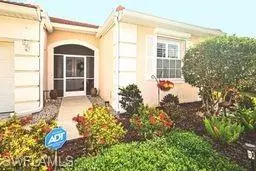
3 Beds
2 Baths
1,490 SqFt
3 Beds
2 Baths
1,490 SqFt
OPEN HOUSE
Sun Nov 24, 1:30pm - 3:30pm
Key Details
Property Type Single Family Home
Sub Type Villa Attached
Listing Status Active
Purchase Type For Sale
Square Footage 1,490 sqft
Price per Sqft $295
Subdivision The Shores
MLS Listing ID 224088419
Bedrooms 3
Full Baths 2
HOA Y/N Yes
Originating Board Naples
Year Built 1998
Annual Tax Amount $2,768
Tax Year 2023
Lot Size 6,534 Sqft
Acres 0.15
Property Description
Location
State FL
County Collier
Area Na17 - N/O Davis Blvd
Rooms
Dining Room Breakfast Bar, Dining - Living, Eat-in Kitchen
Interior
Interior Features Split Bedrooms, Great Room, Built-In Cabinets, Wired for Data, Cathedral Ceiling(s), Closet Cabinets, Entrance Foyer, Pantry, Walk-In Closet(s)
Heating Central Electric
Cooling Ceiling Fan(s), Central Electric
Flooring Tile
Window Features Single Hung,Shutters Electric,Decorative Shutters,Window Coverings
Appliance Electric Cooktop, Dishwasher, Disposal, Dryer, Microwave, Range, Refrigerator/Freezer, Washer
Exterior
Exterior Feature Privacy Wall, Sprinkler Auto
Garage Spaces 2.0
Community Features Billiards, Bocce Court, Clubhouse, Pool, Fitness Center, Internet Access, Library, Pickleball, Playground, Sidewalks, Street Lights, Tennis Court(s), Gated
Utilities Available Underground Utilities, Cable Available
Waterfront No
Waterfront Description None
View Y/N Yes
View Landscaped Area, Trees/Woods
Roof Type Shingle,Tile
Garage Yes
Private Pool No
Building
Lot Description Regular
Story 1
Sewer Central
Water Central
Level or Stories 1 Story/Ranch
Structure Type Concrete Block,Stucco
New Construction No
Others
HOA Fee Include Cable TV,Internet,Irrigation Water,Maintenance Grounds,Legal/Accounting,Manager,Rec Facilities,Reserve,Security,Street Lights,Street Maintenance
Tax ID 23967000641
Ownership Single Family
Security Features Security System,Smoke Detector(s),Smoke Detectors
Acceptable Financing Buyer Finance/Cash
Listing Terms Buyer Finance/Cash

Find out why customers are choosing LPT Realty to meet their real estate needs
Learn More About LPT Realty







