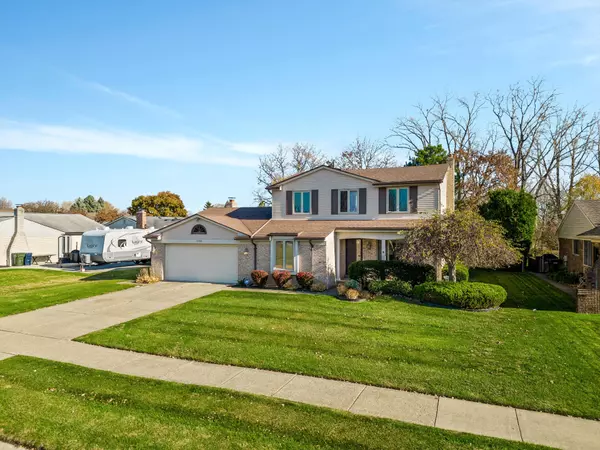
4 Beds
3 Baths
2,212 SqFt
4 Beds
3 Baths
2,212 SqFt
Key Details
Property Type Single Family Home
Sub Type Single Family
Listing Status Active
Purchase Type For Sale
Square Footage 2,212 sqft
Price per Sqft $164
Subdivision Lakeside South
MLS Listing ID 60353921
Style 2 Story
Bedrooms 4
Full Baths 2
Half Baths 1
Abv Grd Liv Area 2,212
Year Built 1977
Annual Tax Amount $3,700
Lot Size 9,147 Sqft
Acres 0.21
Lot Dimensions 73.00 x 123.00
Property Description
Location
State MI
County Macomb
Area Sterling Heights (50012)
Rooms
Basement Unfinished
Interior
Heating Forced Air
Cooling Central A/C
Fireplaces Type FamRoom Fireplace, Natural Fireplace
Appliance Dishwasher, Dryer, Microwave, Range/Oven, Refrigerator, Washer
Exterior
Parking Features Attached Garage, Electric in Garage, Gar Door Opener, Direct Access
Garage Spaces 2.0
Garage Description 20 x 20
Garage Yes
Building
Story 2 Story
Foundation Basement
Water Public Water
Architectural Style Colonial
Structure Type Aluminum,Brick
Schools
School District Utica Community Schools
Others
Ownership Private
Energy Description Natural Gas
Financing Cash,Conventional


Find out why customers are choosing LPT Realty to meet their real estate needs
Learn More About LPT Realty







