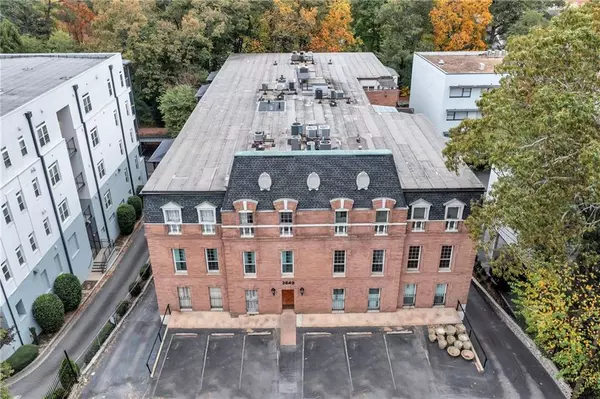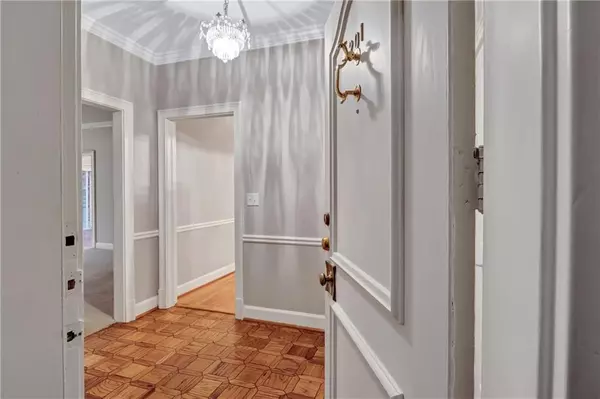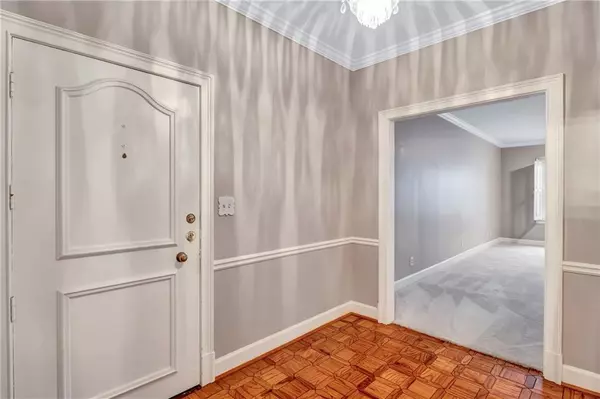
3 Beds
2 Baths
2,128 SqFt
3 Beds
2 Baths
2,128 SqFt
Key Details
Property Type Condo
Sub Type Condominium
Listing Status Active
Purchase Type For Sale
Square Footage 2,128 sqft
Price per Sqft $195
Subdivision 3549 Peachtree Road
MLS Listing ID 7484783
Style European,Mid-Rise (up to 5 stories)
Bedrooms 3
Full Baths 2
Construction Status Resale
HOA Fees $634
HOA Y/N No
Originating Board First Multiple Listing Service
Year Built 1965
Annual Tax Amount $6,716
Tax Year 2023
Lot Size 2,134 Sqft
Acres 0.049
Property Description
Location
State GA
County Fulton
Lake Name None
Rooms
Bedroom Description Master on Main,Oversized Master
Other Rooms None
Basement None
Main Level Bedrooms 3
Dining Room Separate Dining Room
Interior
Interior Features Bookcases, Crown Molding, Double Vanity, Elevator, Entrance Foyer, High Ceilings 9 ft Lower
Heating Central
Cooling Central Air
Flooring Carpet, Tile
Fireplaces Type None
Window Features Plantation Shutters
Appliance Dishwasher, Disposal, Electric Cooktop, Electric Oven, Electric Range, Electric Water Heater, Microwave, Refrigerator
Laundry In Kitchen, Laundry Closet, Laundry Room, Main Level
Exterior
Exterior Feature Balcony
Parking Features Carport
Fence None
Pool None
Community Features Homeowners Assoc, Near Public Transport, Near Shopping, Sidewalks, Street Lights
Utilities Available Cable Available, Electricity Available, Phone Available
Waterfront Description None
View City
Roof Type Composition
Street Surface Asphalt
Accessibility None
Handicap Access None
Porch None
Private Pool false
Building
Lot Description Level, Sloped, Other
Story One
Foundation None
Sewer Public Sewer
Water Public
Architectural Style European, Mid-Rise (up to 5 stories)
Level or Stories One
Structure Type Brick,Brick 4 Sides
New Construction No
Construction Status Resale
Schools
Elementary Schools Sarah Rawson Smith
Middle Schools Willis A. Sutton
High Schools North Atlanta
Others
HOA Fee Include Insurance,Maintenance Grounds,Maintenance Structure,Pest Control,Termite,Trash,Water
Senior Community no
Restrictions true
Tax ID 17 001000150070
Ownership Condominium
Financing no
Special Listing Condition None


Find out why customers are choosing LPT Realty to meet their real estate needs
Learn More About LPT Realty







