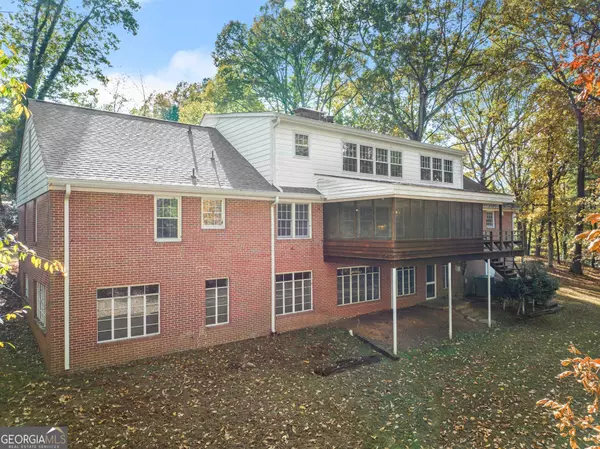
5 Beds
3 Baths
3,344 SqFt
5 Beds
3 Baths
3,344 SqFt
Key Details
Property Type Single Family Home
Sub Type Single Family Residence
Listing Status Active
Purchase Type For Sale
Square Footage 3,344 sqft
Price per Sqft $177
Subdivision Forest Hills
MLS Listing ID 10411261
Style Brick 4 Side
Bedrooms 5
Full Baths 3
Construction Status Resale
HOA Y/N No
Year Built 1957
Annual Tax Amount $1,736
Tax Year 2023
Lot Size 3.380 Acres
Property Description
Location
State GA
County Hall
Rooms
Basement Full, Unfinished
Main Level Bedrooms 3
Interior
Interior Features Master On Main Level
Heating Central, Natural Gas
Cooling Central Air
Flooring Carpet, Hardwood
Fireplaces Number 3
Fireplaces Type Basement, Family Room, Gas Log, Masonry
Exterior
Parking Features Carport, Parking Pad
Community Features Lake
Utilities Available Cable Available, Electricity Available, High Speed Internet, Natural Gas Available, Phone Available, Sewer Connected, Water Available
Waterfront Description Lake Access,No Dock Or Boathouse,No Dock Rights
Roof Type Composition
Building
Story Three Or More
Sewer Public Sewer
Level or Stories Three Or More
Construction Status Resale
Schools
Elementary Schools Centennial
Middle Schools Gainesville
High Schools Gainesville
Others
Acceptable Financing Cash, Conventional, FHA, VA Loan
Listing Terms Cash, Conventional, FHA, VA Loan


Find out why customers are choosing LPT Realty to meet their real estate needs
Learn More About LPT Realty







