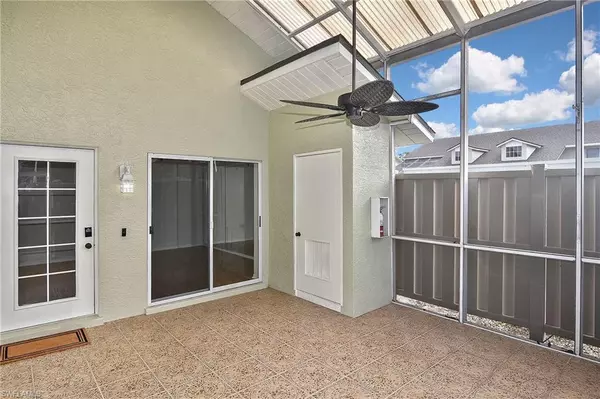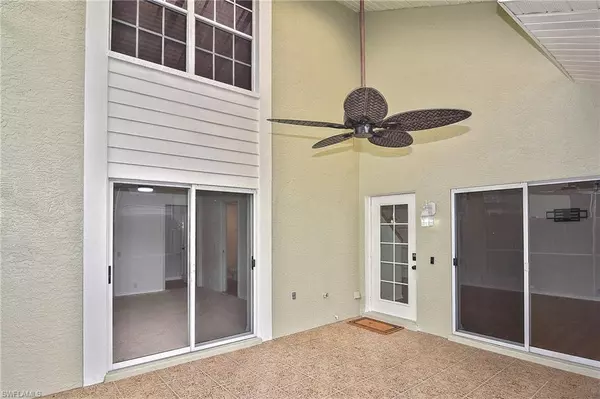
3 Beds
2 Baths
1,279 SqFt
3 Beds
2 Baths
1,279 SqFt
Key Details
Property Type Single Family Home, Townhouse
Sub Type 2 Story,Townhouse
Listing Status Active
Purchase Type For Sale
Square Footage 1,279 sqft
Price per Sqft $218
Subdivision Heather Ridge Ii
MLS Listing ID 224090935
Bedrooms 3
Full Baths 2
Condo Fees $283/mo
HOA Fees $350/qua
HOA Y/N No
Originating Board Naples
Year Built 1992
Annual Tax Amount $1,642
Tax Year 2023
Lot Size 4,443 Sqft
Acres 0.102
Property Description
As you step inside, you’ll immediately notice the fresh, new interior paint and updated flooring, including plush new carpet and sleek laminate floors that flow throughout the home. The inviting living spaces are perfect for both relaxing and entertaining.
The kitchen boasts stainless steel appliances, offering both style and functionality, while the open floor plan provides a seamless flow into the dining and living areas. Upstairs, you'll find two additional bedrooms and a full bath, offering plenty of space for family, guests, or home office needs.
Enjoy your morning coffee or evening relaxation in the screened-in porch, which is surrounded by a private fenced-in area, ensuring you have a tranquil and secure space to unwind.
The Heatherwood at Brookshire community offers fantastic amenities, including lighted tennis, pickleball, and basketball courts, shuffleboard, a BBQ area, and a sparkling pool—all just a short walk from your front door!
Location couldn’t be more ideal—this townhouse is within walking distance to Whole Foods and is centrally located for easy access to shopping, the airport, and nearby attractions such as the Red Sox and Twins stadiums.
This move-in-ready townhouse offers a rare combination of comfort, convenience, and community amenities. Don’t miss the opportunity to make it your own!
Location
State FL
County Lee
Area Brookshire
Rooms
Bedroom Description First Floor Bedroom,Split Bedrooms
Dining Room Breakfast Bar, Eat-in Kitchen
Kitchen Dome Kitchen
Interior
Interior Features Custom Mirrors, Pantry, Smoke Detectors, Volume Ceiling
Heating Central Electric
Flooring Carpet, Laminate
Equipment Cooktop - Electric, Dishwasher, Disposal, Dryer, Microwave, Range, Refrigerator, Smoke Detector, Washer
Furnishings Unfurnished
Fireplace No
Appliance Electric Cooktop, Dishwasher, Disposal, Dryer, Microwave, Range, Refrigerator, Washer
Heat Source Central Electric
Exterior
Exterior Feature Screened Balcony, Screened Lanai/Porch, Courtyard, Storage
Parking Features 1 Assigned, Guest, Detached Carport
Carport Spaces 1
Fence Fenced
Pool Community
Community Features Clubhouse, Pool, Fitness Center, Sidewalks, Street Lights, Tennis Court(s)
Amenities Available Barbecue, Clubhouse, Pool, Spa/Hot Tub, Fitness Center, Pickleball, Play Area, Shuffleboard Court, Sidewalk, Streetlight, Tennis Court(s), Underground Utility, Volleyball
Waterfront Description None
View Y/N Yes
View Landscaped Area, Parking Lot
Roof Type Shingle
Total Parking Spaces 1
Garage No
Private Pool No
Building
Lot Description Zero Lot Line
Building Description Concrete Block,Stucco, DSL/Cable Available
Story 2
Water Central
Architectural Style Two Story, Split Level, Townhouse
Level or Stories 2
Structure Type Concrete Block,Stucco
New Construction No
Schools
Elementary Schools School Choice
Middle Schools School Choice
High Schools School Choice
Others
Pets Allowed Limits
Senior Community No
Pet Size 50
Tax ID 19-45-25-12-00014.1420
Ownership Single Family
Security Features Smoke Detector(s)


Find out why customers are choosing LPT Realty to meet their real estate needs
Learn More About LPT Realty







