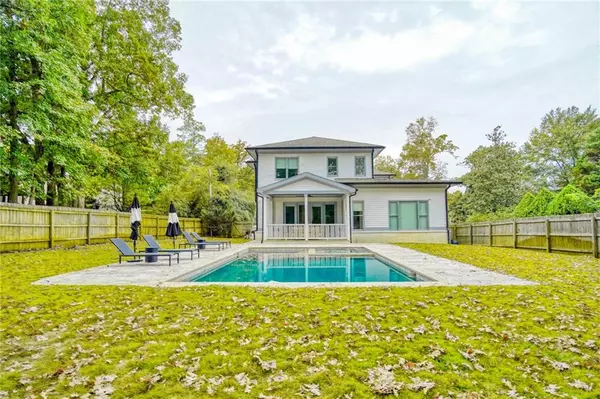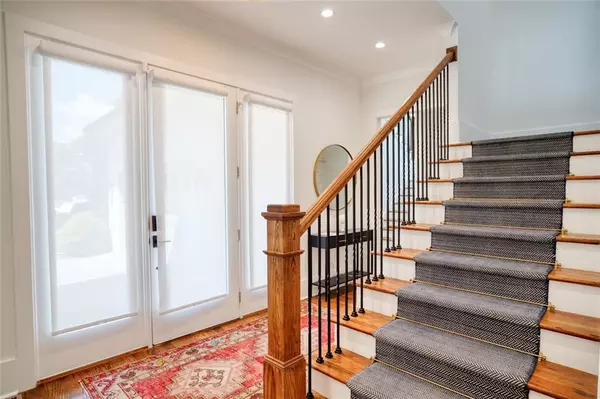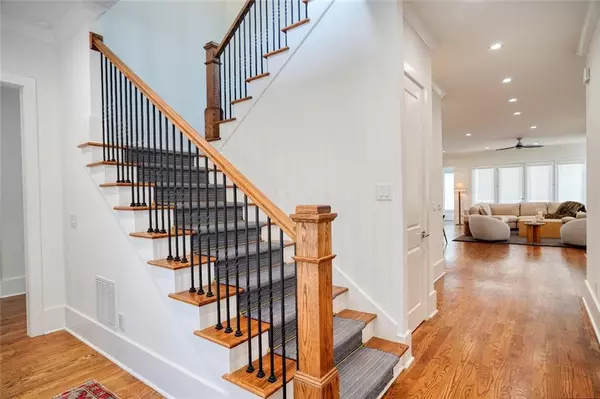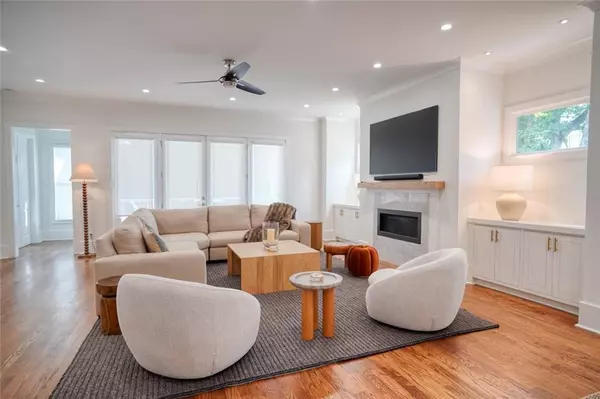6 Beds
6 Baths
5,412 SqFt
6 Beds
6 Baths
5,412 SqFt
Key Details
Property Type Single Family Home
Sub Type Single Family Residence
Listing Status Active
Purchase Type For Rent
Square Footage 5,412 sqft
Subdivision Brookhaven
MLS Listing ID 7484321
Style Traditional
Bedrooms 6
Full Baths 6
HOA Y/N No
Originating Board First Multiple Listing Service
Year Built 2018
Available Date 2024-11-11
Lot Size 0.500 Acres
Acres 0.5
Property Description
Venture upstairs to find a cozy family loft, perfect for movie nights with its expansive sectional. This level also offers a secondary laundry facility and four bedrooms, each with their own ensuite bathrooms. Notably, the "Junior Primary Suite" stands out with its trey ceilings, a dual-sink bathroom, and a generous walk-in closet. Each room in this home is a testament to sophisticated simplicity and opulent comfort.
The extensive walk-out backyard is designed for the ultimate entertainer, complete with a sheltered patio, a newly-installed heated saltwater pool, and an integrated jacuzzi. To top it off, the residence comes with a two-car garage and inclusive utilities, ensuring a life of convenience and luxury.
Location
State GA
County Dekalb
Lake Name None
Rooms
Bedroom Description Master on Main
Other Rooms None
Basement None
Main Level Bedrooms 2
Dining Room Open Concept
Interior
Interior Features High Ceilings 10 ft Main
Heating Central
Cooling Ceiling Fan(s), Central Air
Flooring Hardwood
Fireplaces Number 1
Fireplaces Type Gas Log, Gas Starter
Window Features Insulated Windows
Appliance Dishwasher, Gas Cooktop, Gas Oven, Gas Range, Microwave, Refrigerator, Washer
Laundry Laundry Room, Main Level, Upper Level
Exterior
Exterior Feature Private Yard
Parking Features Garage, Garage Door Opener, Garage Faces Side, Parking Pad
Garage Spaces 2.0
Fence Wood
Pool Heated, In Ground, Private
Community Features Sidewalks
Utilities Available Other
Waterfront Description None
View Other
Roof Type Other
Street Surface Asphalt
Accessibility None
Handicap Access None
Porch Patio, Rear Porch
Total Parking Spaces 1
Private Pool true
Building
Lot Description Back Yard, Landscaped, Level
Story Two
Architectural Style Traditional
Level or Stories Two
Structure Type Brick 4 Sides,Cement Siding
New Construction No
Schools
Elementary Schools Ashford Park
Middle Schools Chamblee
High Schools Chamblee Charter
Others
Senior Community no
Tax ID 18 274 03 036

Find out why customers are choosing LPT Realty to meet their real estate needs
Learn More About LPT Realty







