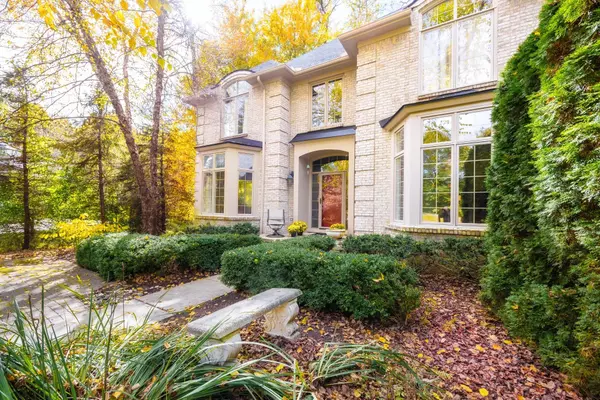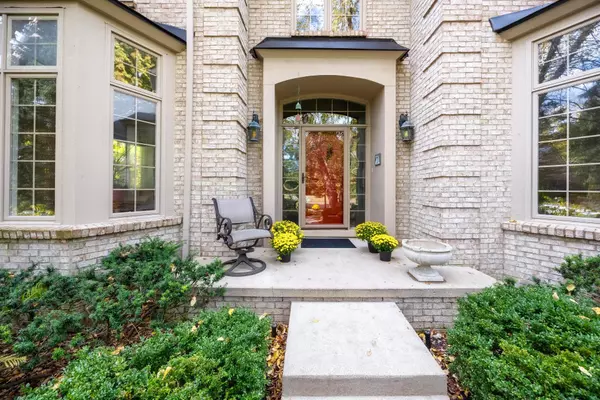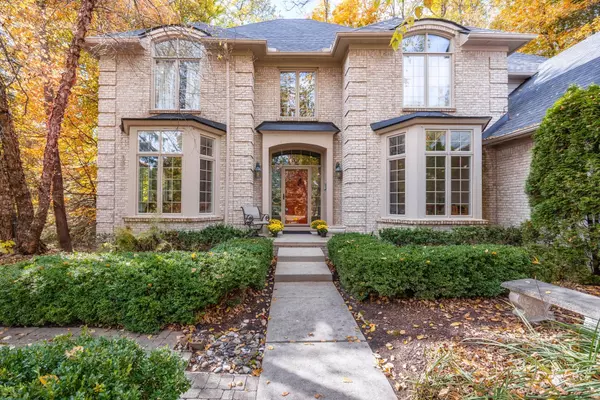
4 Beds
3 Baths
3,600 SqFt
4 Beds
3 Baths
3,600 SqFt
Key Details
Property Type Single Family Home
Sub Type Single Family Residence
Listing Status Active Under Contract
Purchase Type For Sale
Square Footage 3,600 sqft
Price per Sqft $191
Municipality Canton Twp
Subdivision Hampton Ridge South
MLS Listing ID 24058750
Style Contemporary
Bedrooms 4
Full Baths 2
Half Baths 1
HOA Fees $1,215/ann
HOA Y/N true
Year Built 2000
Annual Tax Amount $8,900
Tax Year 2024
Lot Dimensions 105' by 170'
Property Description
Location
State MI
County Wayne
Area Wayne County - 100
Direction Warren to Heron Way to Haverhill Lane to Thetford Court WEST. No sign in yard.
Rooms
Basement Full
Interior
Interior Features Kitchen Island, Eat-in Kitchen
Heating Forced Air
Cooling Central Air
Fireplaces Number 1
Fireplaces Type Wood Burning
Fireplace true
Window Features Window Treatments
Appliance Washer, Refrigerator, Range, Oven, Microwave, Dryer, Disposal, Dishwasher, Cooktop
Laundry In Basement, Other
Exterior
Exterior Feature Porch(es), Patio
Parking Features Garage Door Opener, Attached
Garage Spaces 3.0
Amenities Available Pets Allowed
View Y/N No
Garage Yes
Building
Lot Description Wooded
Story 2
Sewer Public Sewer
Water Public
Architectural Style Contemporary
Structure Type Brick,Wood Siding
New Construction No
Schools
School District Plymouth-Canton
Others
Tax ID 71-024-01-0062-000
Acceptable Financing Cash, Conventional
Listing Terms Cash, Conventional

Find out why customers are choosing LPT Realty to meet their real estate needs
Learn More About LPT Realty







