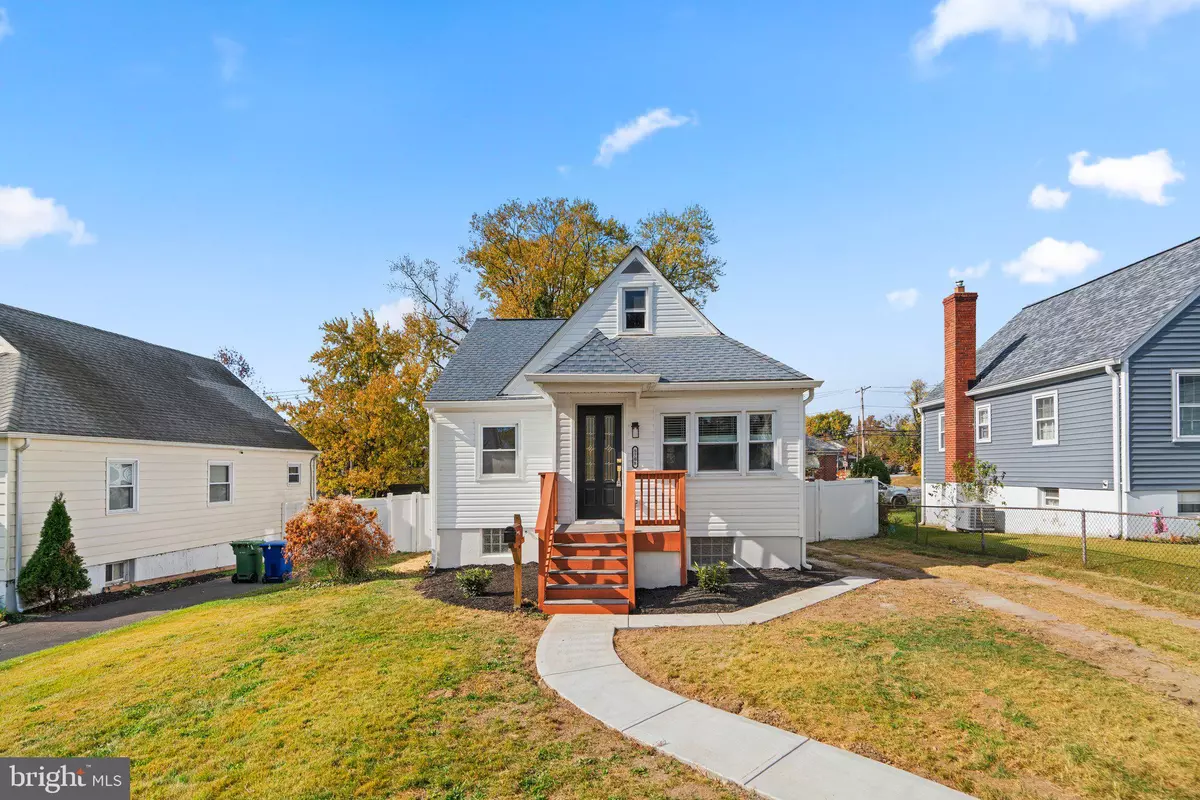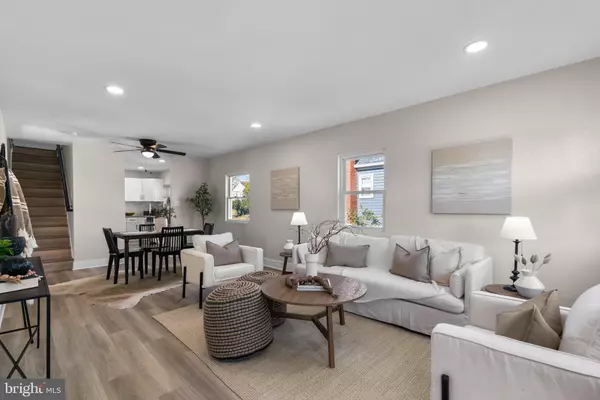
4 Beds
3 Baths
1,730 SqFt
4 Beds
3 Baths
1,730 SqFt
Key Details
Property Type Single Family Home
Sub Type Detached
Listing Status Under Contract
Purchase Type For Sale
Square Footage 1,730 sqft
Price per Sqft $196
Subdivision Hamilton Heights
MLS Listing ID MDBA2146152
Style Cape Cod
Bedrooms 4
Full Baths 3
HOA Y/N N
Abv Grd Liv Area 1,230
Originating Board BRIGHT
Year Built 1950
Annual Tax Amount $3,552
Tax Year 2024
Lot Size 5,497 Sqft
Acres 0.13
Property Description
Offering its own driveway (to fit 2-3 cars), fully fenced yard with privacy fence, rear deck area and shed.
Inside you'll find the entire home tastefully updated with forward thinking interior design and colors. LVP flooring throughout, updated kitchen, baths, fixtures and new paint throughout.
Offering an entire private primary suite on the upper level with its own full bathroom and tons of closet space.
Two bedrooms and another full bathroom on the main level. The basement is fully finished with a walk out rear entrance. It offers the 4th (legal bedroom with egress window) and another full bathroom and laundry room.
Whether you're relaxing on the rear deck, exploring local shops or hopping to the nearby parks, this home offers an unbeatable lifestyle at an affordable price.
Location
State MD
County Baltimore City
Zoning R-3
Rooms
Basement Daylight, Full, Fully Finished, Improved, Interior Access, Outside Entrance, Rear Entrance, Walkout Stairs, Windows
Main Level Bedrooms 2
Interior
Interior Features Ceiling Fan(s), Dining Area, Entry Level Bedroom, Family Room Off Kitchen, Floor Plan - Open
Hot Water Electric
Heating Forced Air
Cooling Central A/C
Flooring Luxury Vinyl Plank
Inclusions Shed
Fireplace N
Heat Source Electric
Exterior
Garage Spaces 3.0
Fence Fully, Privacy, Rear, Vinyl
Water Access N
Roof Type Asphalt,Architectural Shingle
Accessibility None
Total Parking Spaces 3
Garage N
Building
Lot Description Rear Yard
Story 3
Foundation Permanent
Sewer Public Sewer
Water Public
Architectural Style Cape Cod
Level or Stories 3
Additional Building Above Grade, Below Grade
New Construction N
Schools
School District Baltimore City Public Schools
Others
Senior Community No
Tax ID 0327315410A003
Ownership Fee Simple
SqFt Source Assessor
Acceptable Financing Conventional, VA
Listing Terms Conventional, VA
Financing Conventional,VA
Special Listing Condition Standard


Find out why customers are choosing LPT Realty to meet their real estate needs
Learn More About LPT Realty







