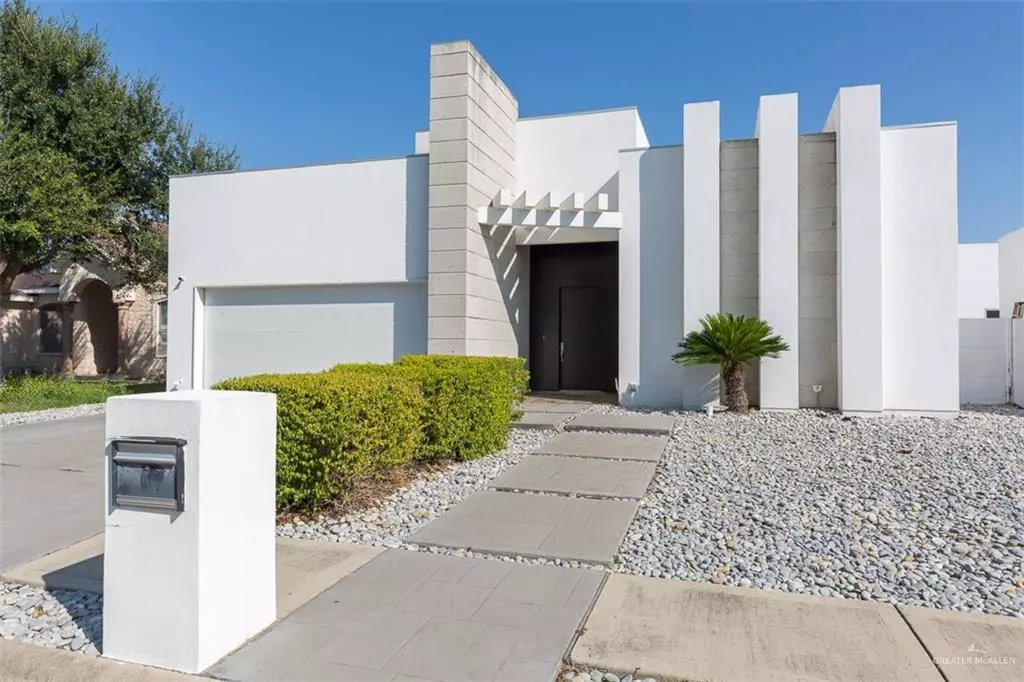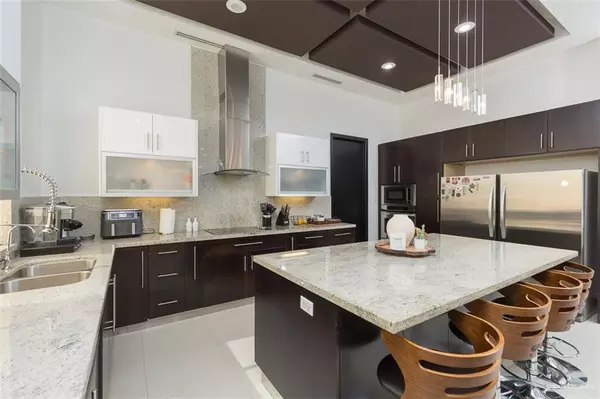
4 Beds
3.5 Baths
2,359 SqFt
4 Beds
3.5 Baths
2,359 SqFt
Key Details
Property Type Single Family Home
Sub Type Single Family Residence
Listing Status Active
Purchase Type For Sale
Square Footage 2,359 sqft
Subdivision Redstone Estates
MLS Listing ID 453349
Bedrooms 4
Full Baths 3
Half Baths 1
HOA Fees $450/ann
HOA Y/N Yes
Originating Board Greater McAllen
Year Built 2010
Annual Tax Amount $8,440
Tax Year 2024
Lot Size 6,912 Sqft
Acres 0.1587
Property Description
This home is best appreciated in person, make your appointment as soon as possible.
Location
State TX
County Hidalgo
Community Curbs, Sidewalks, Street Lights
Rooms
Dining Room Living Area(s): 1
Interior
Interior Features Entrance Foyer, Countertops (Stone), Ceiling Fan(s), Decorative/High Ceilings, Walk-In Closet(s)
Heating Central, Electric
Cooling Central Air, Electric
Flooring Porcelain Tile
Appliance Electric Water Heater, Double Oven, Stove/Range-Electric Smooth
Laundry Laundry Room
Exterior
Garage Spaces 2.0
Fence Masonry, Wood
Community Features Curbs, Sidewalks, Street Lights
View Y/N No
Roof Type Flat
Total Parking Spaces 2
Garage Yes
Building
Lot Description Sidewalks
Faces From the north side of Expy 83 and Taylor, head north on Taylor Rd. In about half a mile turn west (left) on E Fourth St, then south (left) into Redstone Estates subdivision. On the first street, Redstone Dr, head west (right) and merge into Mockingbird. Home will be the third on the east side of the st,
Story 1
Foundation Slab
Sewer City Sewer
Water Public
Structure Type Stucco
New Construction No
Schools
Elementary Schools Martinez
Middle Schools B.L. Gray Junior High
High Schools Sharyland H.S.
Others
Tax ID R152000000008100

Find out why customers are choosing LPT Realty to meet their real estate needs
Learn More About LPT Realty







