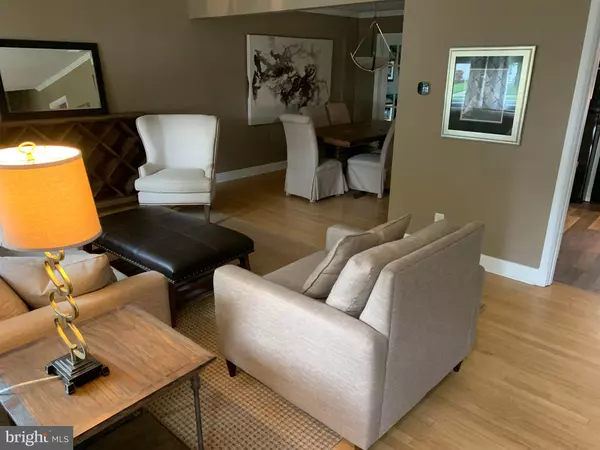
4 Beds
2 Baths
1,752 SqFt
4 Beds
2 Baths
1,752 SqFt
Key Details
Property Type Single Family Home
Sub Type Detached
Listing Status Active
Purchase Type For Rent
Square Footage 1,752 sqft
Subdivision Thornleigh
MLS Listing ID MDBC2111164
Style Split Level
Bedrooms 4
Full Baths 2
Abv Grd Liv Area 1,752
Originating Board BRIGHT
Year Built 1957
Lot Size 0.250 Acres
Acres 0.25
Lot Dimensions 1.00 x
Property Description
Upstairs, there are three inviting bedrooms, each with lovely hardwood floors, and a full bath. Downstairs, a fourth bedroom and a second full bath provide added convenience, along with a modern laundry room equipped with an updated washer and dryer, plus access to the very deep attached one-car garage. With many updates throughout, this home is move-in ready.
Don’t miss your chance to make this Thornleigh gem your new home—schedule a tour today!
Location
State MD
County Baltimore
Zoning RESIDENTIAL
Rooms
Other Rooms Living Room, Dining Room, Primary Bedroom, Bedroom 2, Bedroom 3, Bedroom 4, Kitchen, Family Room, Laundry, Full Bath
Basement Garage Access, Heated, Interior Access, Partially Finished, Walkout Level, Windows
Interior
Interior Features Carpet, Ceiling Fan(s), Crown Moldings, Dining Area, Floor Plan - Open, Kitchen - Eat-In, Recessed Lighting, Wainscotting, Wood Floors, Bathroom - Walk-In Shower, Bathroom - Tub Shower
Hot Water Natural Gas
Heating Forced Air
Cooling Central A/C, Ceiling Fan(s)
Flooring Hardwood, Carpet, Luxury Vinyl Plank
Equipment Built-In Microwave, Dishwasher, Disposal, Dryer, Oven/Range - Gas, Refrigerator, Washer, Water Heater
Fireplace N
Window Features Bay/Bow,Double Hung,Double Pane
Appliance Built-In Microwave, Dishwasher, Disposal, Dryer, Oven/Range - Gas, Refrigerator, Washer, Water Heater
Heat Source Natural Gas
Laundry Lower Floor
Exterior
Parking Features Garage - Front Entry, Garage Door Opener, Inside Access
Garage Spaces 1.0
Fence Fully, Rear, Wood
Water Access N
Roof Type Architectural Shingle
Accessibility None
Attached Garage 1
Total Parking Spaces 1
Garage Y
Building
Story 3
Foundation Block, Slab
Sewer Public Sewer
Water Public
Architectural Style Split Level
Level or Stories 3
Additional Building Above Grade, Below Grade
New Construction N
Schools
Elementary Schools Riderwood
Middle Schools Dumbarton
High Schools Towson High Law & Public Policy
School District Baltimore County Public Schools
Others
Pets Allowed N
Senior Community No
Tax ID 04080808003940
Ownership Other
SqFt Source Assessor


Find out why customers are choosing LPT Realty to meet their real estate needs
Learn More About LPT Realty







