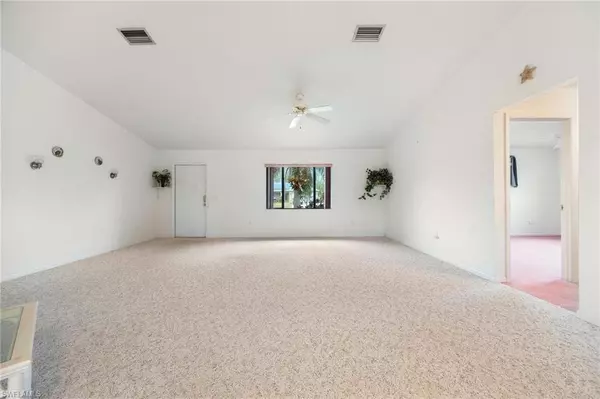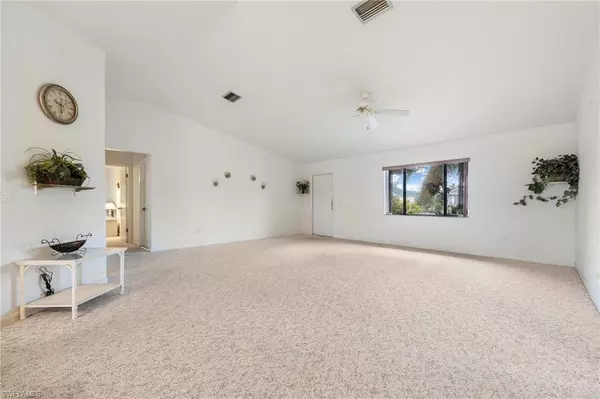
3 Beds
2 Baths
1,612 SqFt
3 Beds
2 Baths
1,612 SqFt
Key Details
Property Type Single Family Home
Sub Type Single Family Residence
Listing Status Active
Purchase Type For Sale
Square Footage 1,612 sqft
Price per Sqft $204
Subdivision Cape Coral
MLS Listing ID 224089742
Style Traditional
Bedrooms 3
Full Baths 2
Originating Board Florida Gulf Coast
Year Built 1988
Annual Tax Amount $4,255
Tax Year 2023
Lot Size 10,018 Sqft
Acres 0.23
Property Description
Location
State FL
County Lee
Area Cc42 - Cape Coral Unit 50, 54, 51, 52, 53,
Zoning R1-W
Rooms
Dining Room Dining - Living, Eat-in Kitchen
Interior
Interior Features Split Bedrooms, Florida Room, Workshop, Wired for Data, Vaulted Ceiling(s)
Heating Central Electric
Cooling Ceiling Fan(s), Central Electric
Flooring Carpet, Tile
Window Features Other,Window Coverings
Appliance Electric Cooktop, Dishwasher, Dryer, Microwave, Range, Refrigerator/Freezer, Washer
Laundry In Garage, Sink
Exterior
Exterior Feature Dock, Dock Included, Wooden Dock, Room for Pool
Garage Spaces 2.0
Community Features Internet Access, No Subdivision, Non-Gated
Utilities Available Cable Available
Waterfront Yes
Waterfront Description Canal Front,Fresh Water
View Y/N No
View Canal, Water
Roof Type Shingle
Street Surface Paved
Porch Screened Lanai/Porch
Garage Yes
Private Pool No
Building
Lot Description Regular
Story 1
Sewer Septic Tank
Water Well
Architectural Style Traditional
Level or Stories 1 Story/Ranch
Structure Type Concrete Block,Stucco
New Construction No
Others
HOA Fee Include None
Tax ID 08-44-23-C4-04006.0360
Ownership Single Family
Security Features Smoke Detector(s),Smoke Detectors
Acceptable Financing Buyer Finance/Cash
Listing Terms Buyer Finance/Cash

Find out why customers are choosing LPT Realty to meet their real estate needs
Learn More About LPT Realty







