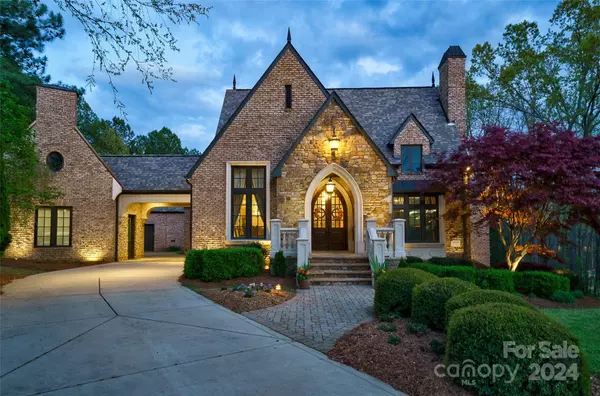
5 Beds
7 Baths
7,142 SqFt
5 Beds
7 Baths
7,142 SqFt
Key Details
Property Type Single Family Home
Sub Type Single Family Residence
Listing Status Active
Purchase Type For Sale
Square Footage 7,142 sqft
Price per Sqft $279
Subdivision The Palisades
MLS Listing ID 4198015
Bedrooms 5
Full Baths 5
Half Baths 2
HOA Fees $574/qua
HOA Y/N 1
Abv Grd Liv Area 3,690
Year Built 2006
Lot Size 0.710 Acres
Acres 0.71
Property Description
Location
State NC
County Mecklenburg
Zoning MX-3
Rooms
Basement Apartment, Finished, Storage Space, Walk-Out Access
Main Level Bedrooms 2
Main Level Bedroom(s)
Main Level Bathroom-Full
Main Level Primary Bedroom
Main Level Kitchen
Main Level Bathroom-Half
Main Level Breakfast
Main Level Living Room
Main Level Great Room
Main Level Study
Basement Level Bedroom(s)
Basement Level Wine Cellar
Basement Level Exercise Room
Main Level Laundry
Basement Level Bathroom-Full
Basement Level Bathroom-Half
Basement Level 2nd Kitchen
Basement Level 2nd Living Quarters
Interior
Heating Forced Air, Natural Gas
Cooling Central Air
Flooring Carpet, Tile, Wood
Fireplaces Type Great Room
Fireplace true
Appliance Dishwasher, Disposal, Double Oven, Exhaust Hood, Gas Water Heater, Microwave, Tankless Water Heater
Exterior
Exterior Feature Hot Tub
Garage Spaces 3.0
Fence Back Yard, Fenced
Community Features Clubhouse, Fitness Center, Game Court, Gated, Golf, Playground, Recreation Area, Sidewalks, Stable(s), Street Lights, Tennis Court(s), Walking Trails
View Golf Course, Year Round
Roof Type Shingle
Garage true
Building
Lot Description Cul-De-Sac, On Golf Course, Private
Dwelling Type Site Built
Foundation Basement
Sewer Public Sewer
Water City
Level or Stories One
Structure Type Hard Stucco,Stone Veneer
New Construction false
Schools
Elementary Schools Palisades Park
Middle Schools Southwest
High Schools Palisades
Others
HOA Name Cams Management
Senior Community false
Restrictions Architectural Review
Acceptable Financing Cash, Conventional, VA Loan
Listing Terms Cash, Conventional, VA Loan
Special Listing Condition None

Find out why customers are choosing LPT Realty to meet their real estate needs
Learn More About LPT Realty







