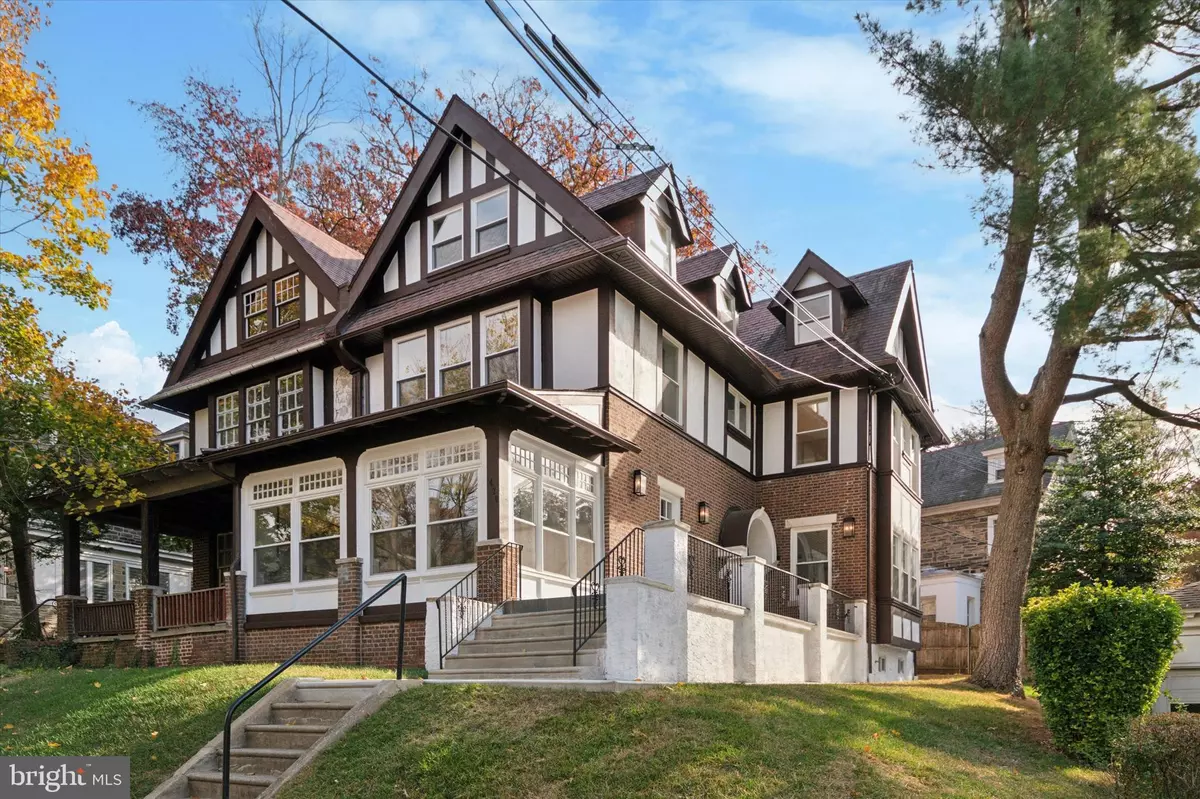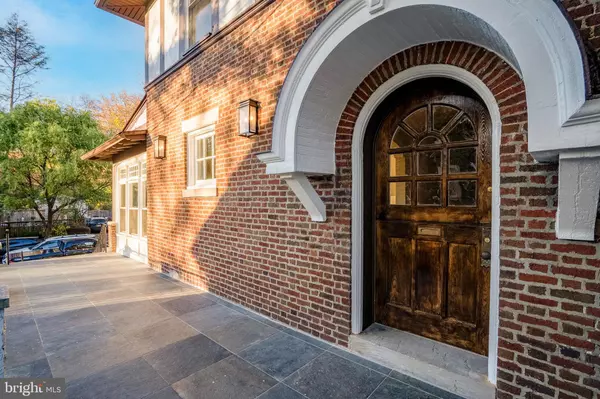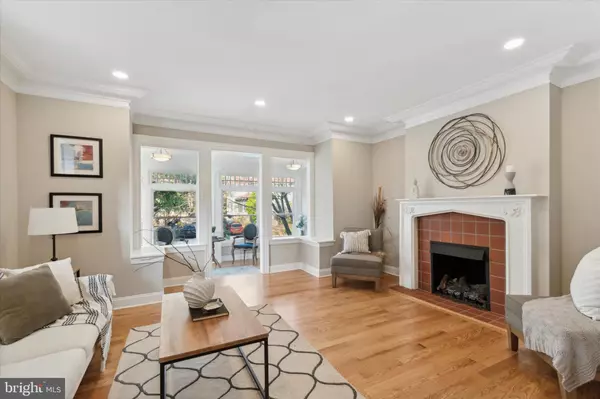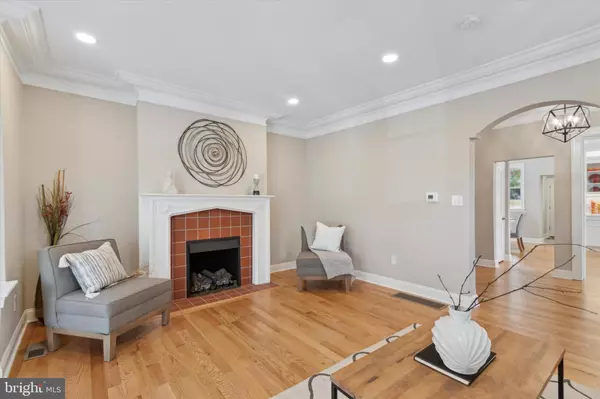
5 Beds
3 Baths
2,811 SqFt
5 Beds
3 Baths
2,811 SqFt
Key Details
Property Type Single Family Home, Townhouse
Sub Type Twin/Semi-Detached
Listing Status Active
Purchase Type For Sale
Square Footage 2,811 sqft
Price per Sqft $227
Subdivision Mt Airy (West)
MLS Listing ID PAPH2417794
Style Straight Thru,Traditional
Bedrooms 5
Full Baths 2
Half Baths 1
HOA Y/N N
Abv Grd Liv Area 2,811
Originating Board BRIGHT
Year Built 1925
Annual Tax Amount $6,234
Tax Year 2024
Lot Size 3,574 Sqft
Acres 0.08
Lot Dimensions 40.00 x 86.00
Property Description
Location
State PA
County Philadelphia
Area 19119 (19119)
Zoning RSD3
Rooms
Basement Full
Interior
Interior Features Combination Kitchen/Dining, Kitchen - Eat-In, Kitchen - Island, Dining Area, Kitchen - Gourmet, Wood Floors, Bathroom - Stall Shower, Bathroom - Tub Shower, Breakfast Area, Recessed Lighting, Skylight(s), Upgraded Countertops
Hot Water Electric
Heating Forced Air
Cooling Central A/C
Flooring Hardwood
Fireplaces Number 1
Equipment Refrigerator, Dishwasher, Microwave, Oven/Range - Gas, Built-In Microwave, Stainless Steel Appliances
Fireplace Y
Appliance Refrigerator, Dishwasher, Microwave, Oven/Range - Gas, Built-In Microwave, Stainless Steel Appliances
Heat Source Natural Gas
Exterior
Water Access N
Accessibility None
Garage N
Building
Story 3
Foundation Other
Sewer Public Sewer
Water Public
Architectural Style Straight Thru, Traditional
Level or Stories 3
Additional Building Above Grade, Below Grade
New Construction N
Schools
School District Philadelphia City
Others
Senior Community No
Tax ID 223059400
Ownership Fee Simple
SqFt Source Assessor
Special Listing Condition Standard


Find out why customers are choosing LPT Realty to meet their real estate needs
Learn More About LPT Realty







