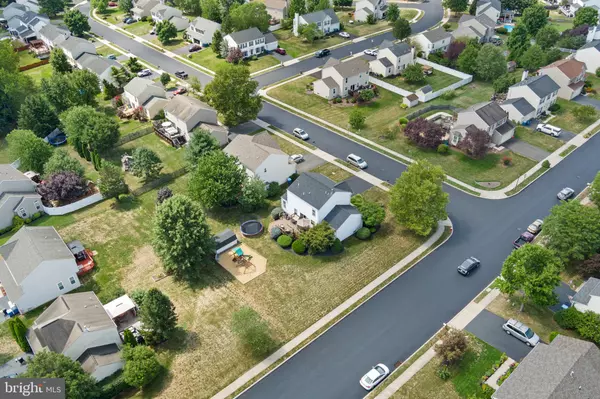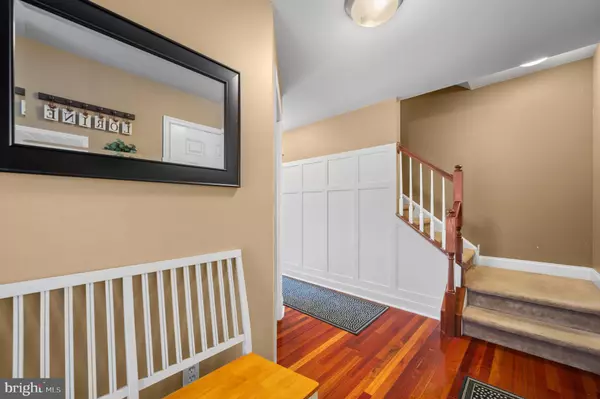
GET MORE INFORMATION
$ 518,000
$ 475,000 9.1%
3 Beds
3 Baths
2,406 SqFt
$ 518,000
$ 475,000 9.1%
3 Beds
3 Baths
2,406 SqFt
Key Details
Sold Price $518,000
Property Type Single Family Home
Sub Type Detached
Listing Status Sold
Purchase Type For Sale
Square Footage 2,406 sqft
Price per Sqft $215
Subdivision Stoney Run
MLS Listing ID PACT2086476
Sold Date 12/20/24
Style Colonial
Bedrooms 3
Full Baths 2
Half Baths 1
HOA Fees $51/ann
HOA Y/N Y
Abv Grd Liv Area 1,606
Originating Board BRIGHT
Year Built 1999
Annual Tax Amount $7,975
Tax Year 2023
Lot Size 0.263 Acres
Acres 0.26
Lot Dimensions 0.00 x 0.00
Property Description
The main level doesn't stop there! A formal living room and dining room provide all the space needed to host memorable gatherings. The guest-friendly powder room is an added bonus!
Upstairs, the owner's suite is a true retreat, offering a generous walk-in closet and a luxurious bathroom with a deep soaking tub, stall shower, double vanities, and double windows that fill the space with natural light. Two additional bedrooms, each with ceiling fans and ample closet space, share a full bathroom with a tub and linen closet.
The professionally finished basement adds nearly 800 square feet of versatile living space, ideal for a playroom, media room, or home office, houses the laundry area, and plenty of storage. Outside, you can relax on your custom deck overlooking the beautifully landscaped, level yard with ample space for play and recreation—with a swing set and trampoline included for immediate enjoyment!
This development organizes fun events for homeowners, such as holiday parades and egg hunts each year. When it's time to explore the area, you'll find everything you could want just minutes away: the Schuylkill River Trail, thriving downtown Phoenixville, farmers markets, parks, and an array of fantastic shops and restaurants. Don't let this amazing opportunity pass you by!
Location
State PA
County Chester
Area East Vincent Twp (10321)
Zoning R4
Rooms
Other Rooms Living Room, Dining Room, Primary Bedroom, Bedroom 2, Kitchen, Family Room, Bedroom 1, Other, Attic
Basement Full
Interior
Interior Features Primary Bath(s), Kitchen - Island, Butlers Pantry, Ceiling Fan(s), Bathroom - Stall Shower, Kitchen - Eat-In
Hot Water Natural Gas
Heating Forced Air, Energy Star Heating System, Programmable Thermostat
Cooling Central A/C
Fireplaces Number 1
Fireplaces Type Stone, Gas/Propane
Equipment Cooktop, Dishwasher, Disposal
Fireplace Y
Window Features Energy Efficient
Appliance Cooktop, Dishwasher, Disposal
Heat Source Natural Gas
Laundry Basement
Exterior
Exterior Feature Deck(s)
Parking Features Inside Access, Garage Door Opener, Oversized
Garage Spaces 2.0
Water Access N
Roof Type Pitched,Shingle
Accessibility None
Porch Deck(s)
Attached Garage 2
Total Parking Spaces 2
Garage Y
Building
Lot Description Corner, Level, Front Yard, Rear Yard, SideYard(s)
Story 2
Foundation Concrete Perimeter
Sewer Public Sewer
Water Public
Architectural Style Colonial
Level or Stories 2
Additional Building Above Grade, Below Grade
New Construction N
Schools
Elementary Schools East Vincent
Middle Schools Owen J Roberts
High Schools Owen J Roberts
School District Owen J Roberts
Others
HOA Fee Include Common Area Maintenance,Trash
Senior Community No
Tax ID 21-06 -0128
Ownership Fee Simple
SqFt Source Assessor
Acceptable Financing Cash, Conventional, FHA, VA
Listing Terms Cash, Conventional, FHA, VA
Financing Cash,Conventional,FHA,VA
Special Listing Condition Standard

Bought with Amy K Coye • Keller Williams Real Estate - West Chester

Find out why customers are choosing LPT Realty to meet their real estate needs
Learn More About LPT Realty







