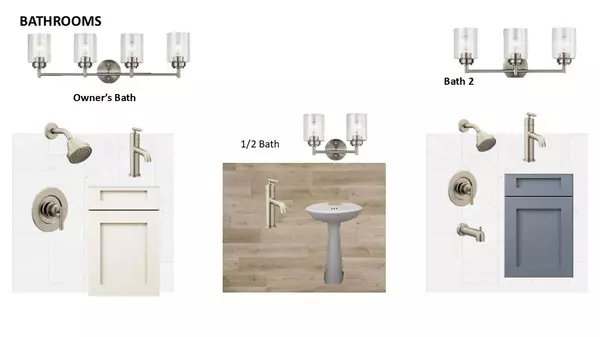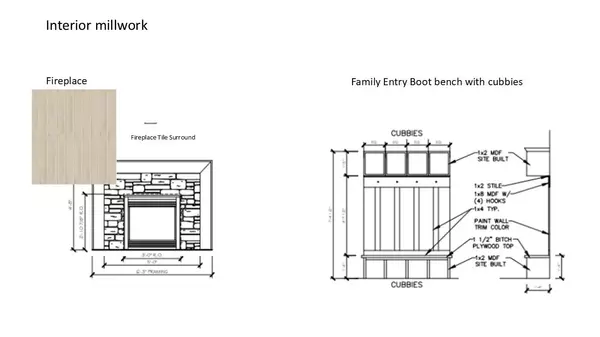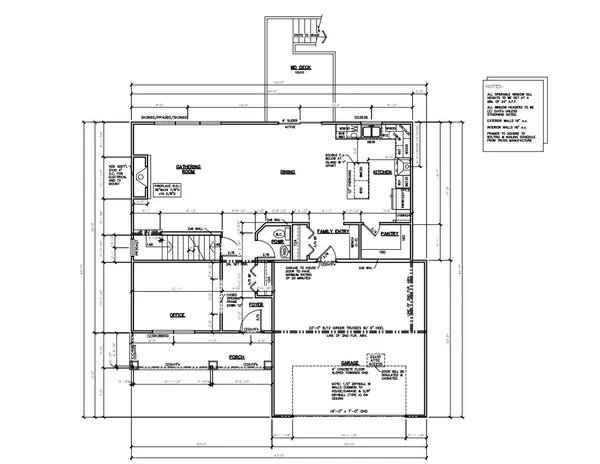
4 Beds
3 Baths
2,193 SqFt
4 Beds
3 Baths
2,193 SqFt
Key Details
Property Type Single Family Home
Sub Type Single Family Residence
Listing Status Active
Purchase Type For Sale
Square Footage 2,193 sqft
Price per Sqft $227
Municipality Allendale Twp
Subdivision Pearline Estates
MLS Listing ID 24058528
Style Traditional
Bedrooms 4
Full Baths 2
Half Baths 1
HOA Fees $150/ann
HOA Y/N true
Year Built 2024
Tax Year 2024
Lot Size 0.366 Acres
Acres 0.37
Lot Dimensions 115x141x115x141
Property Description
Location
State MI
County Ottawa
Area Grand Rapids - G
Direction Lake Michigan Drive to 60th Ave South, Right on Lynn Drive, right on Melanie, and right on Huber
Rooms
Basement Walk-Out Access
Interior
Interior Features Garage Door Opener, Humidifier, Laminate Floor, Kitchen Island, Pantry
Heating Forced Air
Cooling Central Air
Fireplaces Number 1
Fireplaces Type Family Room, Gas Log
Fireplace true
Window Features Low-Emissivity Windows,Screens
Appliance Refrigerator, Range, Dishwasher
Laundry Gas Dryer Hookup, Laundry Room, Upper Level, Washer Hookup
Exterior
Exterior Feature Deck(s)
Garage Garage Faces Front, Attached
Garage Spaces 2.0
View Y/N No
Handicap Access Covered Entrance
Garage Yes
Building
Story 2
Sewer Public Sewer
Water Public
Architectural Style Traditional
Structure Type Vinyl Siding
New Construction Yes
Schools
School District Allendale
Others
Tax ID 70-09-26-426-006
Acceptable Financing Cash, FHA, Conventional
Listing Terms Cash, FHA, Conventional

Find out why customers are choosing LPT Realty to meet their real estate needs
Learn More About LPT Realty







