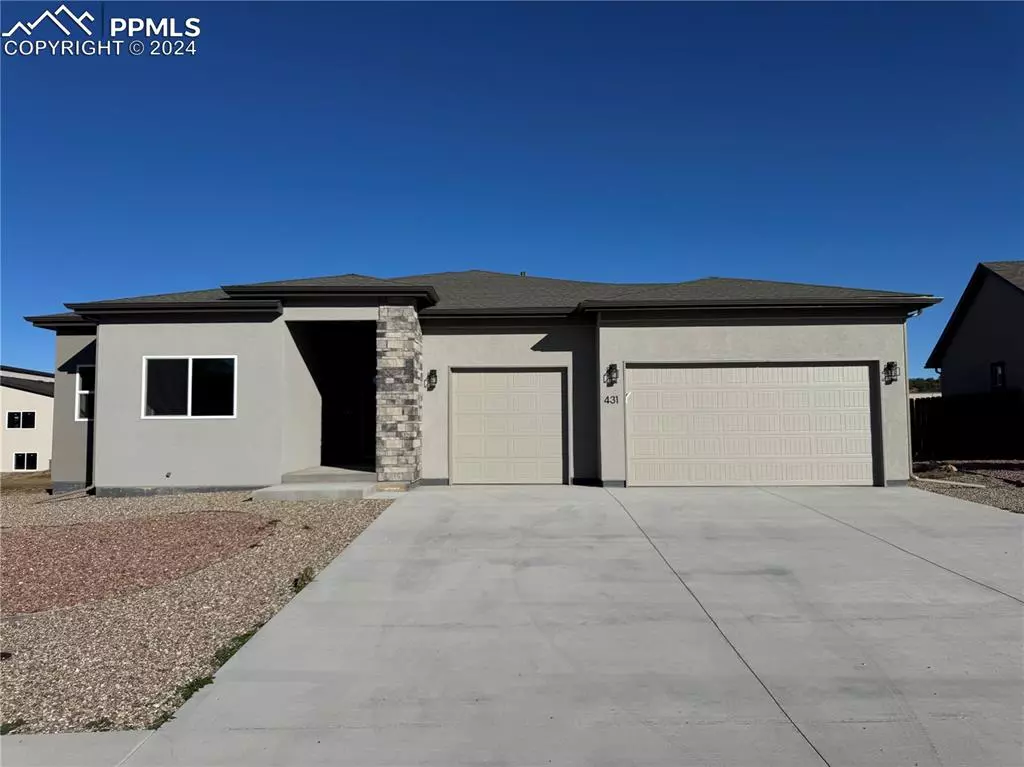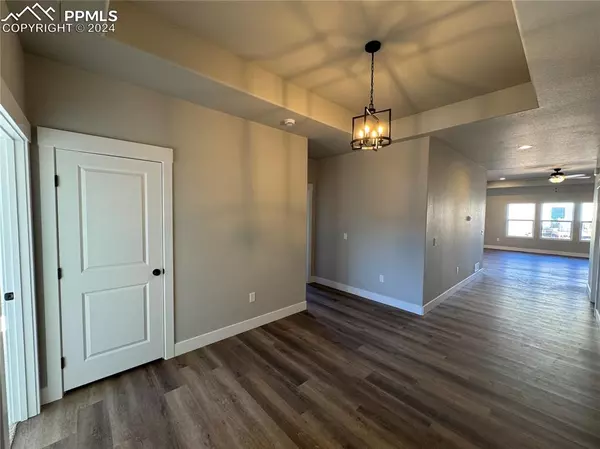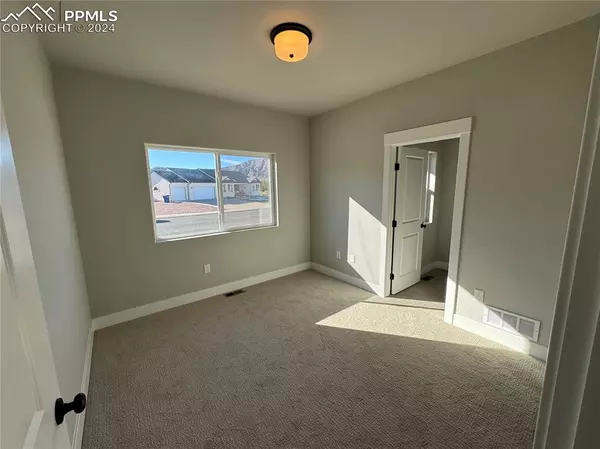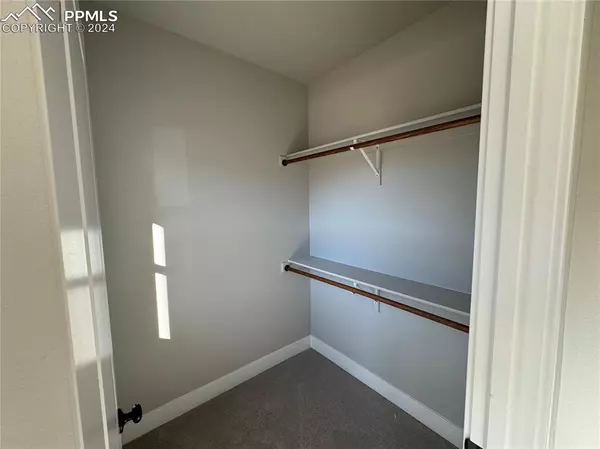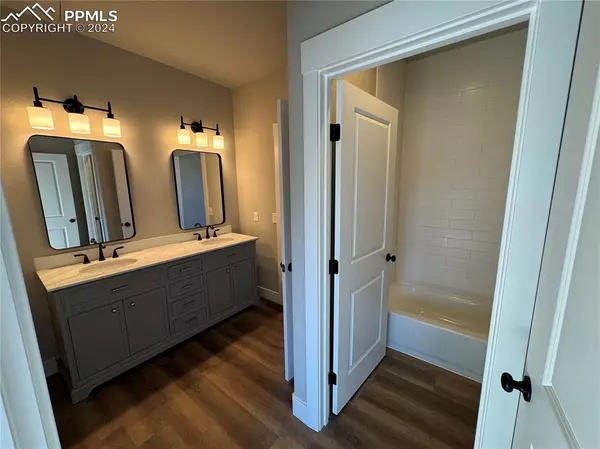
3 Beds
3 Baths
2,195 SqFt
3 Beds
3 Baths
2,195 SqFt
Key Details
Property Type Single Family Home
Sub Type Single Family
Listing Status Active
Purchase Type For Sale
Square Footage 2,195 sqft
Price per Sqft $227
MLS Listing ID 6123878
Style Ranch
Bedrooms 3
Full Baths 2
Half Baths 1
Construction Status New Construction
HOA Y/N No
Year Built 2023
Annual Tax Amount $715
Tax Year 2023
Lot Size 10,127 Sqft
Property Description
Handcrafted by GTG Tranquility Homes, the “Tracie” model features a great room, dining area, and a large kitchen at the rear of the home, with direct access to the covered deck and yard. This layout includes a spectacular primary bedroom suite, a convenient mud/laundry room, a powder room, and two additional en-suite bedrooms, each with distinct features.
The contemporary white kitchen is a showpiece, complete with a gas range, vent hood, central island with counter seating, an expansive walk-in pantry, and a coffee bar/butler’s pantry. Designed with your comfort in mind, the master suite includes a spa-inspired bathroom featuring a stand-alone soaking tub, a custom-tiled walk-in shower, and a dual vanity. Other premium upgrades come standard in this home, including upgraded cabinetry, quartz countertops, a central air conditioning system, a garage door opener, and luxury plank flooring.
Located in the desirable Gold Canon Estates, this home is part of a peaceful enclave on the southern edge of Canon City, near Temple Canon Park with access to 600 acres of mountain trails. The area is also close to the Arkansas Riverwalk and historic Main Street, where you'll find galleries, specialty shops, restaurants, and breweries. Just 45 minutes from Colorado Springs, this valley offers mild weather and endless outdoor recreation, including river trails, world-class rafting, fishing, paddleboarding, and biking.
Location
State CO
County Fremont
Area Gold Canon
Interior
Interior Features 9Ft + Ceilings, Great Room, Vaulted Ceilings
Cooling Ceiling Fan(s), Central Air
Flooring Carpet, Tile, Luxury Vinyl
Laundry Electric Hook-up, Main
Exterior
Parking Features Attached
Garage Spaces 3.0
Utilities Available Cable Available, Electricity Connected, Telephone
Roof Type Composite Shingle
Building
Lot Description Mountain View, View of Pikes Peak
Foundation Crawl Space
Builder Name GTG Tranquility Homes LLC
Water Municipal
Level or Stories Ranch
Structure Type Framed on Lot
New Construction Yes
Construction Status New Construction
Schools
Middle Schools Canon City
High Schools Canon City
School District Canon City Re-1
Others
Special Listing Condition Builder Owned


Find out why customers are choosing LPT Realty to meet their real estate needs
Learn More About LPT Realty


