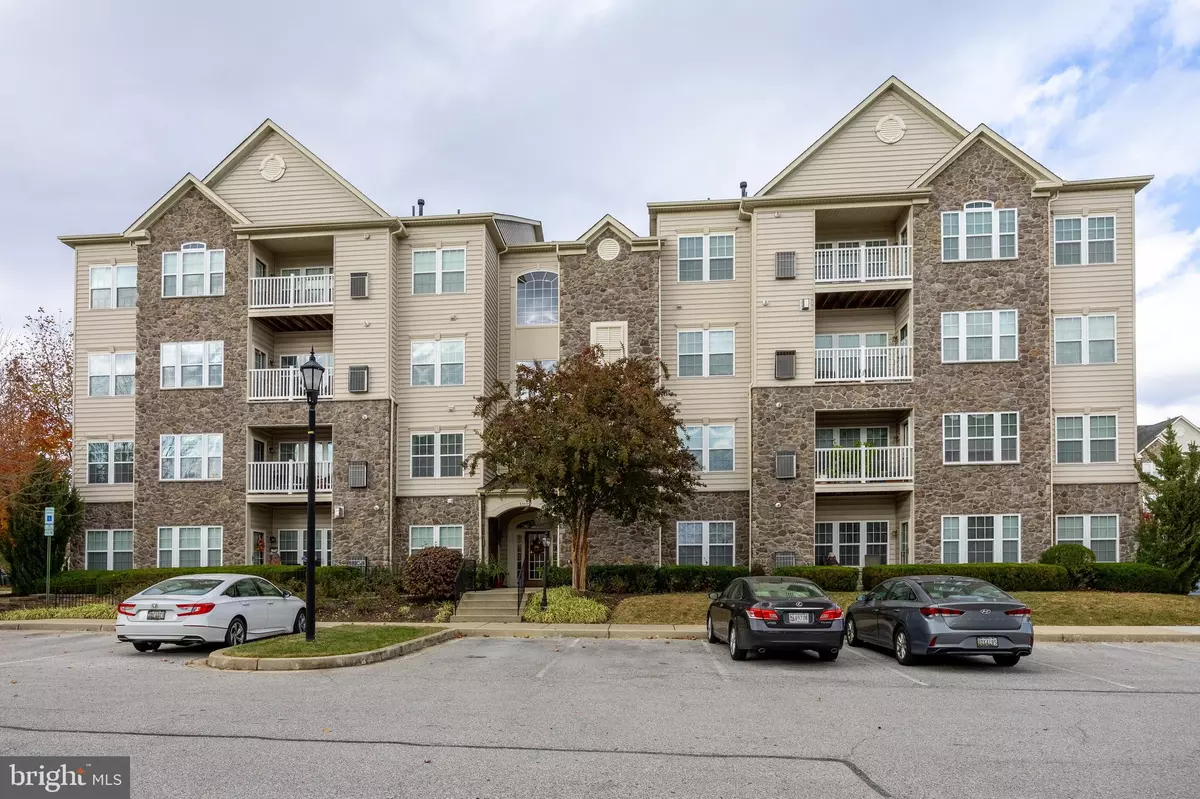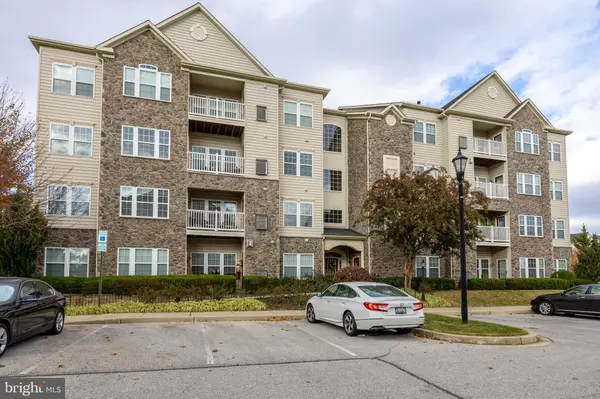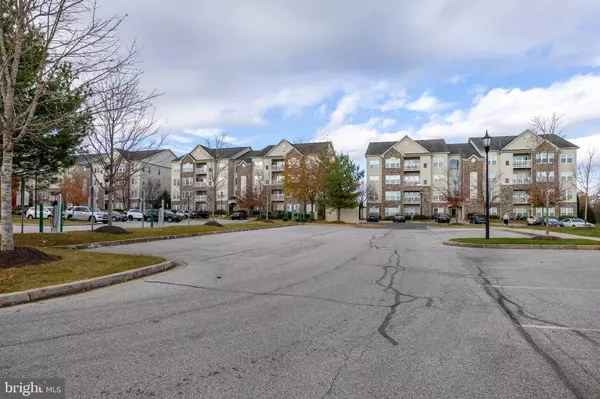
2 Beds
2 Baths
1,610 SqFt
2 Beds
2 Baths
1,610 SqFt
Key Details
Property Type Condo
Sub Type Condo/Co-op
Listing Status Under Contract
Purchase Type For Sale
Square Footage 1,610 sqft
Price per Sqft $263
Subdivision Courtyards At Waverly Woods East
MLS Listing ID MDHW2046638
Style Colonial
Bedrooms 2
Full Baths 2
Condo Fees $278/mo
HOA Fees $209/mo
HOA Y/N Y
Abv Grd Liv Area 1,610
Originating Board BRIGHT
Year Built 2010
Annual Tax Amount $5,074
Tax Year 2024
Property Description
Original owners have lovingly cared for this property and pride in ownership is evident throughout. Upon entering you'll notice the polished wood floor foyer leading to the spacious living room. There is a separate dining room with crown molding and trim. The kitchen boasts 42" cabinets, granite countertops and appliances with separate cozy breakfast nook. From the breakfast nook gain access to a private balcony that is perfect for your morning coffee. This corner unit offers plenty of windows and light throughout. The oversized primary suite has private sitting area with columns and windows on 2 sides. A generous primary suite bathroom has a huge shower with bench, dual vanities and separate linen closet. Multiple walk in and oversized closets throughout the home offer plenty of storage potential. Most systems & appliances have been replaced within the past 5 years. Immerse yourself in a resort-like lifestyle with exclusive access to a clubhouse, fitness center, meeting room, pool, tennis courts, bocce court, pickleball court, playgrounds, walking trail, gazebos, and even EV chargers for your convenience just steps away from the front door.
Enjoy the proximity to the Waverly Woods Golf Club, making this residence a haven for both relaxation and recreation. Close to first class restaurants, shopping and even the Turf Valley Resort. It’s one perfect package.
Location
State MD
County Howard
Zoning PSC
Rooms
Main Level Bedrooms 2
Interior
Interior Features Bathroom - Walk-In Shower, Carpet, Combination Dining/Living, Elevator, Entry Level Bedroom, Floor Plan - Open
Hot Water Natural Gas
Heating Forced Air
Cooling Central A/C
Equipment Built-In Microwave, Dishwasher, Dryer, ENERGY STAR Refrigerator, Stove
Furnishings No
Fireplace N
Appliance Built-In Microwave, Dishwasher, Dryer, ENERGY STAR Refrigerator, Stove
Heat Source Natural Gas
Laundry Main Floor
Exterior
Amenities Available Club House, Pool - Outdoor, Tennis Courts
Water Access N
Accessibility 32\"+ wide Doors, Elevator, Grab Bars Mod
Garage N
Building
Story 4
Unit Features Garden 1 - 4 Floors
Sewer Public Sewer
Water Public
Architectural Style Colonial
Level or Stories 4
Additional Building Above Grade, Below Grade
New Construction N
Schools
Elementary Schools Waverly
Middle Schools Mount View
High Schools Marriotts Ridge
School District Howard County Public School System
Others
Pets Allowed Y
HOA Fee Include Common Area Maintenance,Ext Bldg Maint,Lawn Maintenance,Pool(s),Security Gate,Sewer,Snow Removal,Water
Senior Community Yes
Age Restriction 55
Tax ID 1403355322
Ownership Condominium
Security Features Main Entrance Lock,Security Gate
Acceptable Financing FHA, Cash, Conventional, VA
Horse Property N
Listing Terms FHA, Cash, Conventional, VA
Financing FHA,Cash,Conventional,VA
Special Listing Condition Standard
Pets Allowed Breed Restrictions


Find out why customers are choosing LPT Realty to meet their real estate needs
Learn More About LPT Realty







