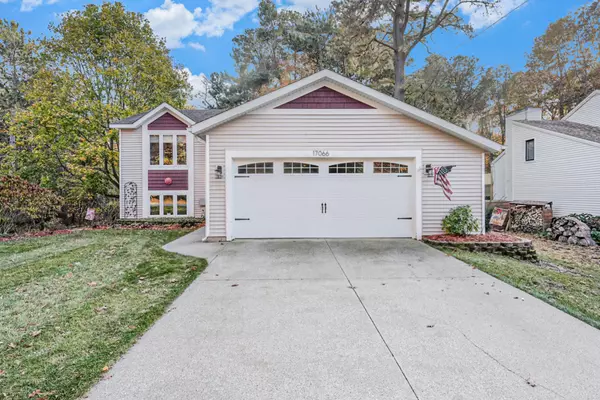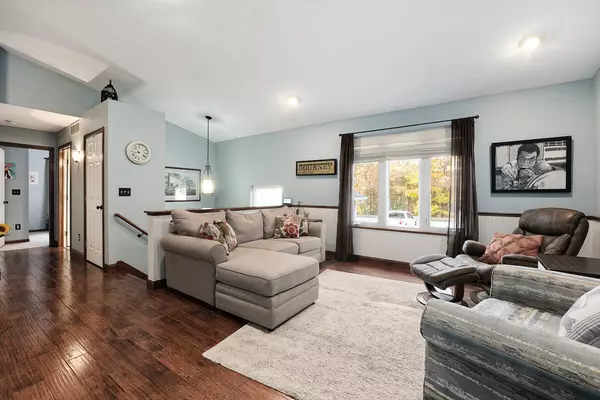
4 Beds
2 Baths
1,026 SqFt
4 Beds
2 Baths
1,026 SqFt
Key Details
Property Type Single Family Home
Sub Type Single Family Residence
Listing Status Active
Purchase Type For Sale
Square Footage 1,026 sqft
Price per Sqft $404
Municipality Park Twp
MLS Listing ID 24058497
Style Bi-Level
Bedrooms 4
Full Baths 2
Year Built 1997
Annual Tax Amount $2,779
Tax Year 2023
Lot Size 10,166 Sqft
Acres 0.23
Lot Dimensions 50 x 136
Property Description
4 Beds -2 Full Baths | Bi-Level | 2 Blocks from Lake Michigan
Discover the perfect blend of country tranquility and modern convenience with this beautiful bi-level home. Situated just two blocks from Lake Michigan, this home is surrounded by a lush wooded sanctuary,
with no future developments planned behind
it. Enjoy the peace and privacy of nature, This home is move-in ready, with major updates completed and the perfect combination of modern comforts and natural beauty. Don't miss this unique opportunity to own near Lake Michigan. Schedule your tour today to experience the peaceful setting and thoughtful details firsthand!h city amenities only minutes away. Buyer to verify all information.
Location
State MI
County Ottawa
Area Holland/Saugatuck - H
Direction W on James to the home
Rooms
Basement Walk-Out Access
Interior
Interior Features Ceiling Fan(s), Garage Door Opener, Wood Floor, Kitchen Island, Eat-in Kitchen, Pantry
Heating Forced Air
Cooling Central Air
Fireplace false
Appliance Washer, Refrigerator, Range, Dryer, Dishwasher
Laundry Lower Level
Exterior
Exterior Feature Deck(s)
Parking Features Garage Faces Front, Garage Door Opener, Attached
Garage Spaces 2.0
View Y/N No
Street Surface Paved
Garage Yes
Building
Lot Description Wooded, Adj to Public Land
Story 2
Sewer Septic Tank
Water Public
Architectural Style Bi-Level
Structure Type Vinyl Siding
New Construction No
Schools
Elementary Schools Lakewood
Middle Schools West Ottawa
School District West Ottawa
Others
Tax ID 70-15-21-201-014
Acceptable Financing Cash, FHA, VA Loan, Conventional
Listing Terms Cash, FHA, VA Loan, Conventional

Find out why customers are choosing LPT Realty to meet their real estate needs
Learn More About LPT Realty







