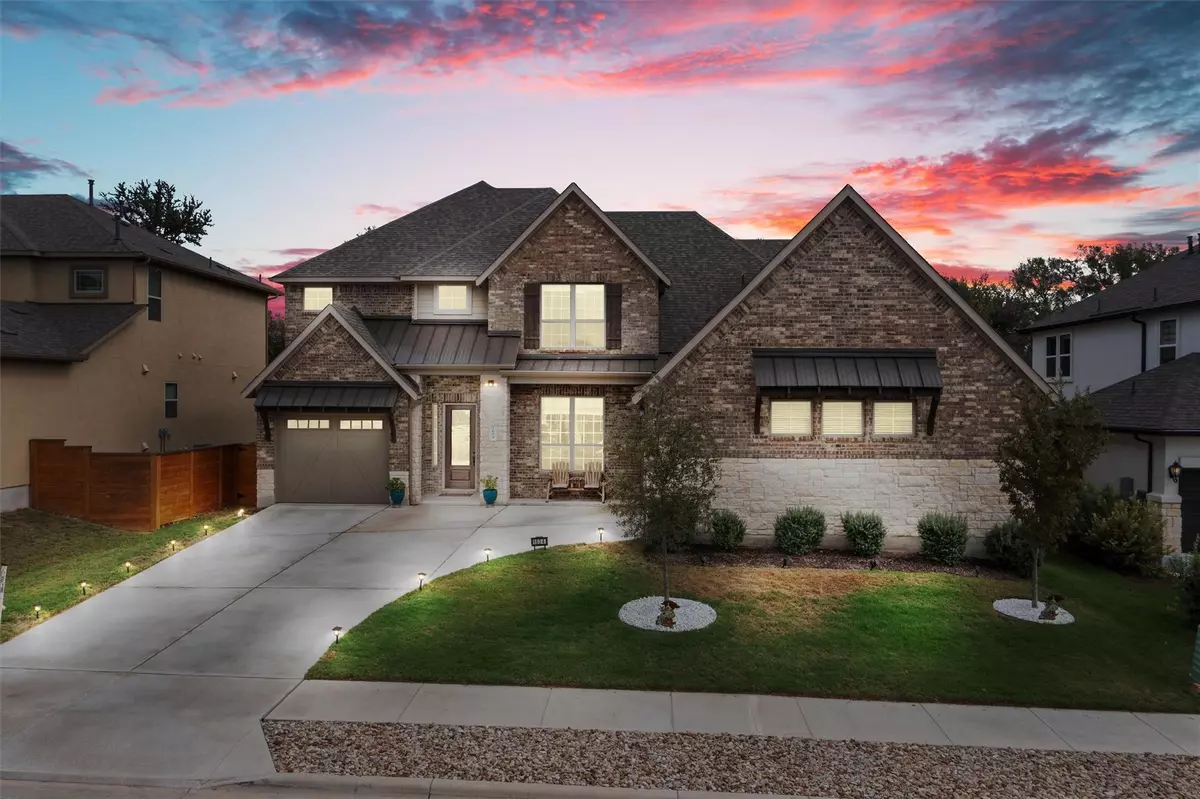
4 Beds
4 Baths
4,846 SqFt
4 Beds
4 Baths
4,846 SqFt
Key Details
Property Type Single Family Home
Sub Type Single Family Residence
Listing Status Active
Purchase Type For Sale
Square Footage 4,846 sqft
Price per Sqft $211
Subdivision Bluffview Ph 1
MLS Listing ID 2476327
Style 1st Floor Entry
Bedrooms 4
Full Baths 3
Half Baths 1
HOA Fees $750/ann
HOA Y/N Yes
Originating Board actris
Year Built 2023
Annual Tax Amount $21,970
Tax Year 2024
Lot Size 8,694 Sqft
Acres 0.1996
Lot Dimensions 70' x 125'
Property Description
The main level offers a true retreat in the primary suite, complete with patio access for morning coffee in the fresh air, an abundance of natural light, and a connected bonus room perfect for an exercise space or private sitting area. The spa-like bathroom boasts dual vanities, a soaking tub, a walk-in shower, and a massive closet with direct access to the laundry room for convenience. A large bonus room and two separate offices make this home perfect for modern lifestyles, balancing work and relaxation.
At the heart of the home, the chef's kitchen features granite countertops, an expansive island, and an eat-in breakfast area. With a butler pantry and ample storage, it’s primed for entertaining. The open concept plan flows seamlessly from the kitchen and dining rooms into the living area, which is anchored by a huge built-in mantel and a cozy fireplace, perfect for gatherings.
Upstairs, you’ll find a guest bedroom with its own ensuite, a spacious second living area, and a massive media room to catch the latest movie releases or host game nights. Two other secondary bedrooms share a full bathroom and offer plenty of space for more family or guests. Storage is no problem here: ample closets throughout and 3 garage parking spaces are split between 2 separate garages.
Within the great community of Bluffview, this home is just moments from the new amenities of Georgetown and Liberty Hill, with easy access to Leander and Cedar Park. This home truly combines modern luxury with every convenience. Ready to make it yours? Come see the charm of this Bluffview beauty firsthand.
Location
State TX
County Williamson
Rooms
Main Level Bedrooms 1
Interior
Interior Features Bar, Ceiling Fan(s), High Ceilings, Double Vanity, Gas Dryer Hookup, Eat-in Kitchen, Entrance Foyer, High Speed Internet, Kitchen Island, Open Floorplan, Pantry, Primary Bedroom on Main, Soaking Tub, Walk-In Closet(s), Washer Hookup
Heating Central, Exhaust Fan, Fireplace(s), Natural Gas
Cooling Central Air, Gas
Flooring Carpet, Tile
Fireplaces Number 1
Fireplaces Type Gas, Living Room
Fireplace No
Appliance Built-In Gas Oven, Built-In Gas Range, Dishwasher, Disposal, Microwave, Stainless Steel Appliance(s), Vented Exhaust Fan, Water Heater, Water Softener Owned
Exterior
Exterior Feature Gutters Full, Private Yard, See Remarks
Garage Spaces 3.0
Fence Back Yard, Gate, Wood
Pool None
Community Features BBQ Pit/Grill, Clubhouse, Curbs, Pet Amenities, Playground, Pool, Sport Court(s)/Facility, Street Lights, Trail(s)
Utilities Available High Speed Internet, Natural Gas Connected
Waterfront Description None
View None
Roof Type Shingle
Porch Covered, Front Porch, Rear Porch, See Remarks
Total Parking Spaces 3
Private Pool No
Building
Lot Description Back Yard, Front Yard, Gentle Sloping, Sprinkler - Automatic
Faces West
Foundation Slab
Sewer Public Sewer
Water Public
Level or Stories Two
Structure Type Brick,Stone
New Construction No
Schools
Elementary Schools Tarvin
Middle Schools Stiles
High Schools Rouse
School District Leander Isd
Others
HOA Fee Include Common Area Maintenance
Special Listing Condition Standard

Find out why customers are choosing LPT Realty to meet their real estate needs
Learn More About LPT Realty







