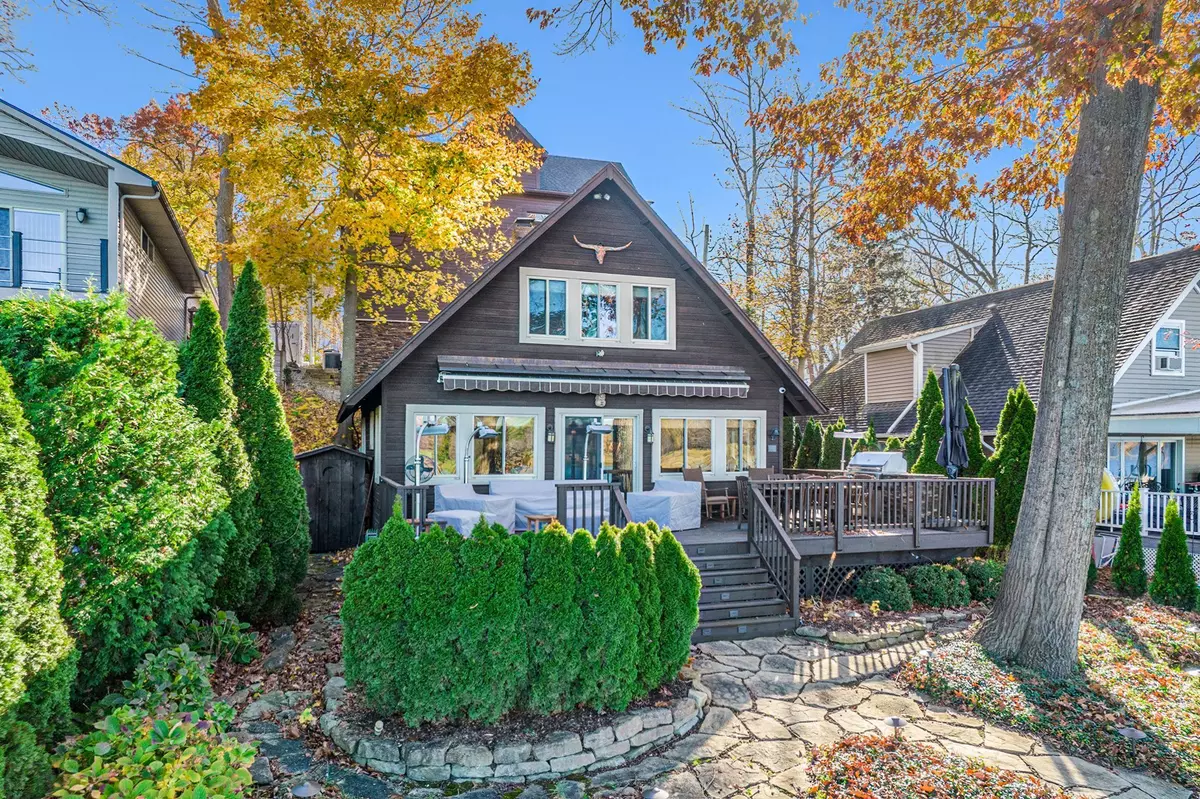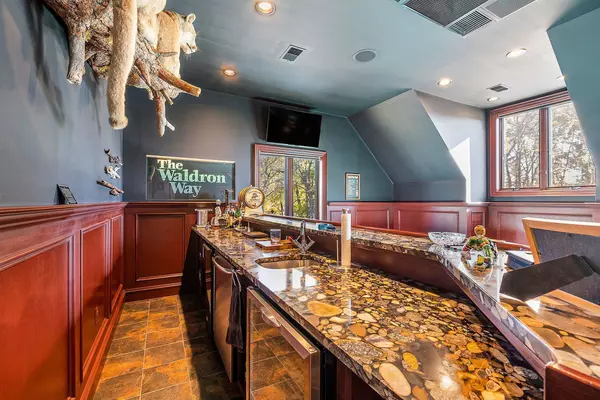
5 Beds
4 Baths
3,640 SqFt
5 Beds
4 Baths
3,640 SqFt
Key Details
Property Type Single Family Home
Sub Type Single Family
Listing Status Active
Purchase Type For Sale
Square Footage 3,640 sqft
Price per Sqft $274
Subdivision Big Fish Lake Sub
MLS Listing ID 60352948
Style More than 2 Stories
Bedrooms 5
Full Baths 3
Half Baths 1
Abv Grd Liv Area 3,640
Year Built 1900
Annual Tax Amount $10,888
Lot Size 7,405 Sqft
Acres 0.17
Lot Dimensions 50.00 x 149.00
Property Description
Location
State MI
County Lapeer
Area Hadley Twp (44011)
Rooms
Basement Finished
Interior
Heating Radiant
Cooling Central A/C
Fireplaces Type LivRoom Fireplace
Exterior
Parking Features Attached Garage, Electric in Garage, Gar Door Opener, Heated Garage
Garage Spaces 3.5
Garage Yes
Building
Story More than 2 Stories
Foundation Basement
Water Private Well
Architectural Style Other
Structure Type Brick,Cedar,Stone
Schools
School District Brandon School District
Others
Ownership Private
Energy Description Natural Gas
Financing Cash,Conventional


Find out why customers are choosing LPT Realty to meet their real estate needs
Learn More About LPT Realty







