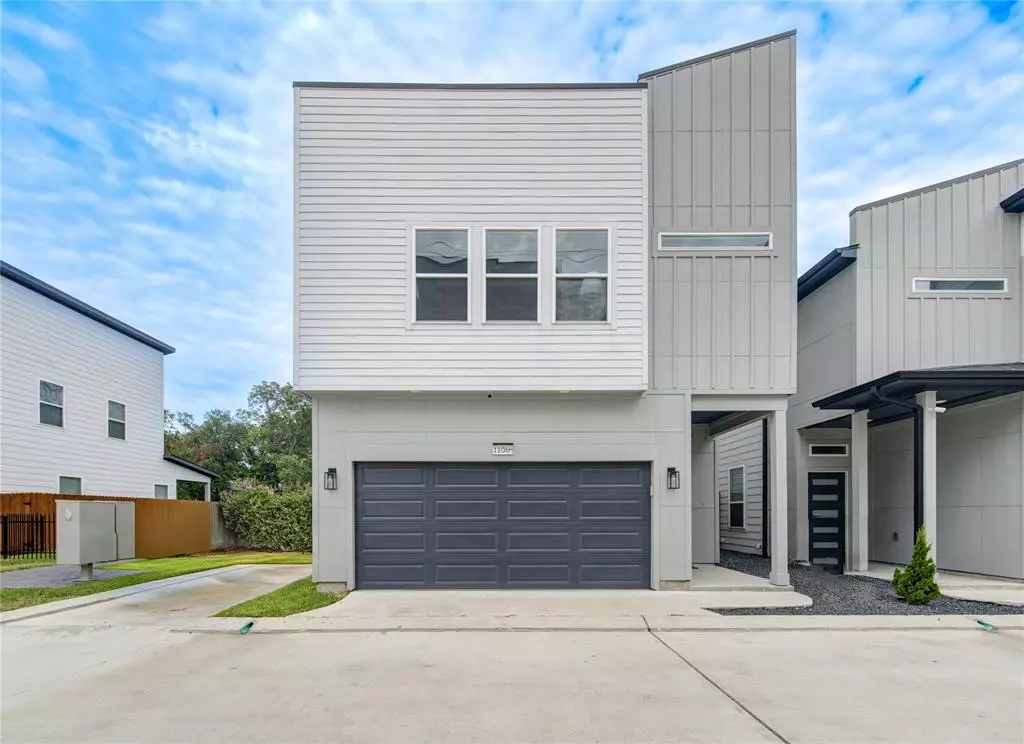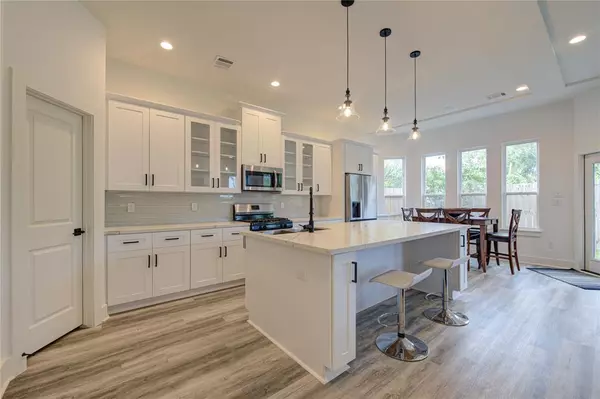
3 Beds
2.1 Baths
1,763 SqFt
3 Beds
2.1 Baths
1,763 SqFt
Key Details
Property Type Single Family Home
Sub Type Single Family Detached
Listing Status Active
Purchase Type For Rent
Square Footage 1,763 sqft
Subdivision Urban Space
MLS Listing ID 84500170
Style Contemporary/Modern
Bedrooms 3
Full Baths 2
Half Baths 1
Rental Info One Year
Year Built 2022
Available Date 2024-11-04
Lot Size 2,384 Sqft
Acres 0.0547
Property Description
living at its finest. With 3 spacious bedrooms and 2.5 bathrooms, this home is designed to meet all
your needs.
The open-concept living area creates a bright and inviting space, perfect for entertaining or enjoying
quality family time. You'll appreciate the convenience of being just minutes away from The Heights,
restaurants, coffee shops, shopping, and more.
Commuting is a breeze with easy access to major highways. For those with furry friends, there's a dog
park within the community. The home also includes a washer, dryer, and refrigerator.
Don't miss out on this fantastic opportunity to live in a vibrant and convenient location. Schedule a showing today!
Location
State TX
County Harris
Area Northwest Houston
Rooms
Bedroom Description All Bedrooms Up,Walk-In Closet
Other Rooms 1 Living Area, Living Area - 1st Floor
Master Bathroom Half Bath, Secondary Bath(s): Double Sinks
Kitchen Kitchen open to Family Room, Pantry, Soft Closing Drawers
Interior
Interior Features Dryer Included, Fire/Smoke Alarm, Refrigerator Included, Washer Included
Heating Central Electric
Cooling Central Electric, Central Gas
Flooring Carpet, Laminate, Tile, Vinyl
Appliance Dryer Included, Refrigerator, Washer Included
Exterior
Exterior Feature Back Yard, Back Yard Fenced, Patio/Deck
Garage Attached Garage
Garage Spaces 2.0
Garage Description Additional Parking
Utilities Available Water/Sewer
Street Surface Asphalt
Private Pool No
Building
Lot Description Subdivision Lot
Story 2
Lot Size Range 0 Up To 1/4 Acre
Sewer Public Sewer
Water Public Water
New Construction No
Schools
Elementary Schools Highland Heights Elementary School
Middle Schools Williams Middle School
High Schools Waltrip High School
School District 27 - Houston
Others
Pets Allowed Case By Case Basis
Senior Community No
Restrictions Deed Restrictions,Restricted
Tax ID 141-758-001-0008
Disclosures No Disclosures
Special Listing Condition No Disclosures
Pets Description Case By Case Basis


Find out why customers are choosing LPT Realty to meet their real estate needs
Learn More About LPT Realty







