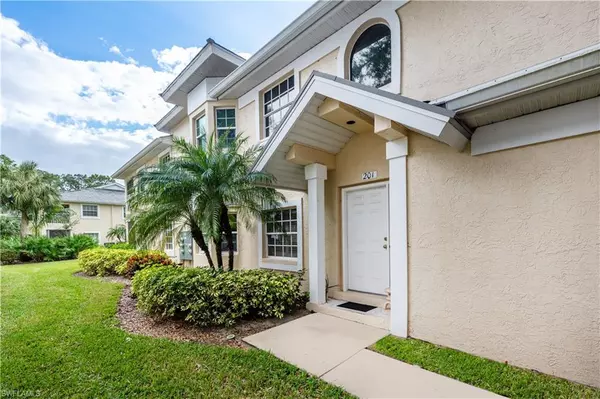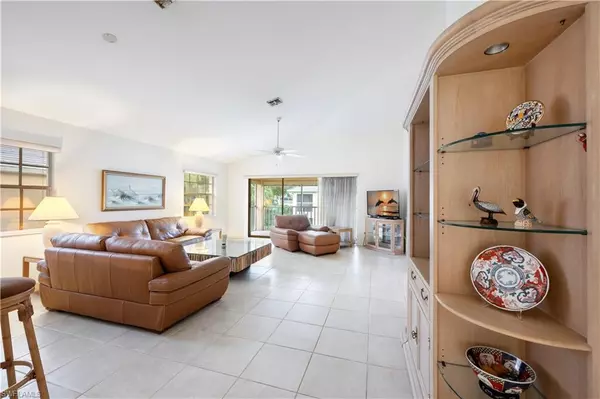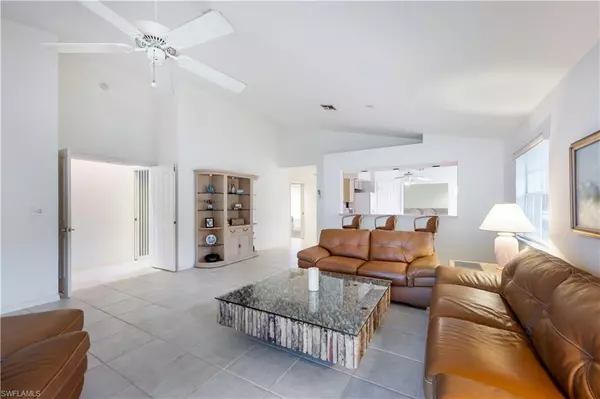
3 Beds
2 Baths
2,130 SqFt
3 Beds
2 Baths
2,130 SqFt
Key Details
Property Type Condo
Sub Type Low Rise (1-3)
Listing Status Active
Purchase Type For Sale
Square Footage 2,130 sqft
Price per Sqft $230
Subdivision Steeplechase Of Naples
MLS Listing ID 224087910
Style Carriage/Coach
Bedrooms 3
Full Baths 2
Condo Fees $2,330/qua
HOA Y/N Yes
Originating Board Florida Gulf Coast
Year Built 1991
Annual Tax Amount $2,406
Tax Year 2023
Property Description
Entertain with ease in the formal dining room or unwind on your private screened lanai, where you can enjoy the serene Florida outdoors. A one-car garage adds practicality and the laundry room gives extra storage, while the community offers easy access to shopping, dining, and local amenities.
This home is a must-see for anyone looking for spacious, convenient living in a charming, peaceful setting. Schedule your private tour today!
Please note, there is a chair lift that can stay with the home or get removed prior to closing.
Location
State FL
County Collier
Area Na18 - N/O Rattlesnake To Davis
Direction GPS
Rooms
Dining Room Breakfast Bar, Formal
Kitchen Pantry
Interior
Interior Features Split Bedrooms, Den - Study, Pantry, Vaulted Ceiling(s), Walk-In Closet(s)
Heating Central Electric
Cooling Central Electric
Flooring Tile
Window Features Single Hung
Appliance Range, Refrigerator/Freezer
Exterior
Garage Spaces 1.0
Community Features Bike And Jog Path, Clubhouse, Pool, Non-Gated
Utilities Available Cable Available
Waterfront Description None
View Y/N Yes
View Pool/Club
Roof Type Tile
Street Surface Paved
Porch Screened Lanai/Porch, Patio
Garage Yes
Private Pool No
Building
Lot Description Cul-De-Sac, Regular
Faces GPS
Sewer Central
Water Central
Architectural Style Carriage/Coach
Structure Type Concrete Block,Stucco
New Construction No
Others
HOA Fee Include Cable TV,Irrigation Water,Street Maintenance
Tax ID 74885001263
Ownership Condo
Acceptable Financing Buyer Finance/Cash
Listing Terms Buyer Finance/Cash

Find out why customers are choosing LPT Realty to meet their real estate needs
Learn More About LPT Realty







