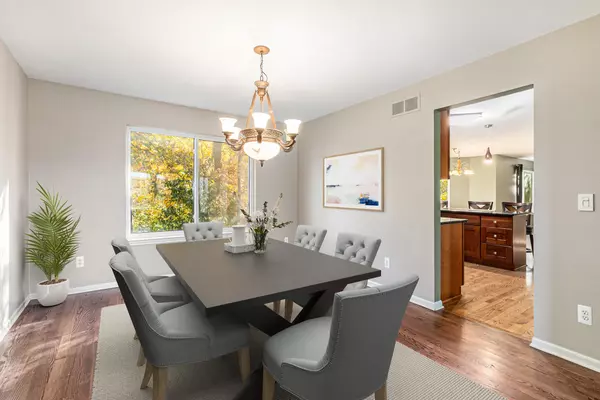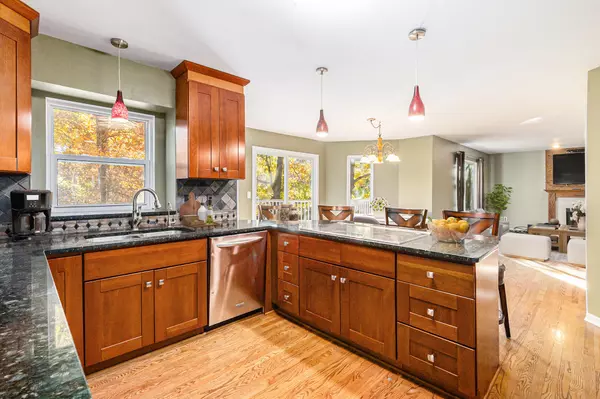
4 Beds
5 Baths
3,046 SqFt
4 Beds
5 Baths
3,046 SqFt
Key Details
Property Type Single Family Home
Sub Type Single Family Residence
Listing Status Active
Purchase Type For Sale
Square Footage 3,046 sqft
Price per Sqft $185
Municipality Lyon Twp
Subdivision Pine Ridge Club
MLS Listing ID 24058185
Style Colonial
Bedrooms 4
Full Baths 4
Half Baths 1
HOA Fees $400/ann
HOA Y/N true
Year Built 1999
Annual Tax Amount $5,422
Tax Year 2024
Lot Size 0.670 Acres
Acres 0.67
Lot Dimensions 154x199
Property Description
Location
State MI
County Oakland
Area Oakland County - 70
Direction S Hill to Walnut to Estate Ct
Rooms
Basement Daylight, Full, Walk-Out Access
Interior
Interior Features Garage Door Opener, Water Softener/Owned, Wood Floor, Eat-in Kitchen
Heating Forced Air
Cooling Central Air
Fireplaces Number 1
Fireplaces Type Family Room, Gas Log
Fireplace true
Appliance Washer, Refrigerator, Oven, Dryer, Dishwasher, Cooktop
Laundry Laundry Room, Main Level, Sink
Exterior
Exterior Feature Play Equipment, Patio, Deck(s)
Parking Features Garage Faces Side, Garage Door Opener, Attached
Garage Spaces 3.0
Utilities Available Cable Available, Natural Gas Connected
View Y/N No
Street Surface Paved
Garage Yes
Building
Lot Description Site Condo
Story 2
Sewer Septic Tank
Water Well
Architectural Style Colonial
Structure Type Brick,Vinyl Siding
New Construction No
Schools
School District South Lyon
Others
Tax ID 2102152009
Acceptable Financing Cash, FHA, VA Loan, Conventional
Listing Terms Cash, FHA, VA Loan, Conventional

Find out why customers are choosing LPT Realty to meet their real estate needs
Learn More About LPT Realty







