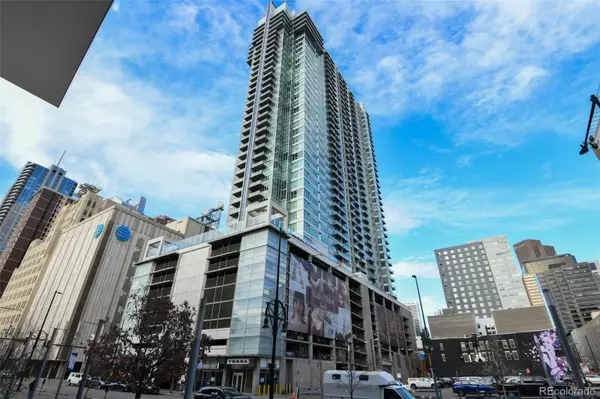
2 Beds
1 Bath
900 SqFt
2 Beds
1 Bath
900 SqFt
Key Details
Property Type Condo
Sub Type Condominium
Listing Status Active Under Contract
Purchase Type For Sale
Square Footage 900 sqft
Price per Sqft $583
Subdivision Spire
MLS Listing ID 7860393
Style Contemporary
Bedrooms 2
Full Baths 1
Condo Fees $513
HOA Fees $513/mo
HOA Y/N Yes
Abv Grd Liv Area 900
Originating Board recolorado
Year Built 2009
Annual Tax Amount $2,452
Tax Year 2023
Property Description
paint throughout this luxury condo. The kitchen has premium stainless appliances, granite counters, Center island with
breakfast bar, thoughtful design to ensure every meal is an event with a separate dining area. This space effortlessly
connects with the living areas, ensuring r entertaining guests, you're never out of touch with the heart of the home. Large
master suite with all the views to enjoy from bed. 2 closets, and a luxury bath. There is a great bonus room that is a
perfect home office. This residence is not just a home; it's a lifestyle statement that seamlessly integrates the vibrancy of
city life with the tranquility of natural beauty. Welcome to a living experience where luxury meets location at the summit
of Denver's urban landscape. Begin your journey to a dream lifestyle where the best of mountain vistas and city vibrance
converge. 2nd bedroom is non confirming.
Location
State CO
County Denver
Zoning D-TD
Rooms
Main Level Bedrooms 2
Interior
Interior Features Breakfast Nook, Eat-in Kitchen, Elevator, Entrance Foyer, Granite Counters, High Ceilings, High Speed Internet, Kitchen Island, No Stairs, Open Floorplan
Heating Forced Air
Cooling Central Air
Fireplace N
Appliance Dishwasher, Disposal, Dryer, Microwave, Oven, Range, Refrigerator, Washer
Laundry In Unit
Exterior
Exterior Feature Balcony
Garage Spaces 1.0
Utilities Available Cable Available, Electricity Connected, Internet Access (Wired), Natural Gas Connected, Phone Available
View City, Mountain(s)
Roof Type Unknown
Total Parking Spaces 1
Garage No
Building
Sewer Public Sewer
Water Public
Level or Stories One
Structure Type Other
Schools
Elementary Schools Greenlee
Middle Schools West Denver Prep
High Schools West
School District Denver 1
Others
Senior Community No
Ownership Individual
Acceptable Financing Cash, Conventional, VA Loan
Listing Terms Cash, Conventional, VA Loan
Special Listing Condition None
Pets Allowed Cats OK, Dogs OK, Number Limit, Yes

6455 S. Yosemite St., Suite 500 Greenwood Village, CO 80111 USA

Find out why customers are choosing LPT Realty to meet their real estate needs
Learn More About LPT Realty







