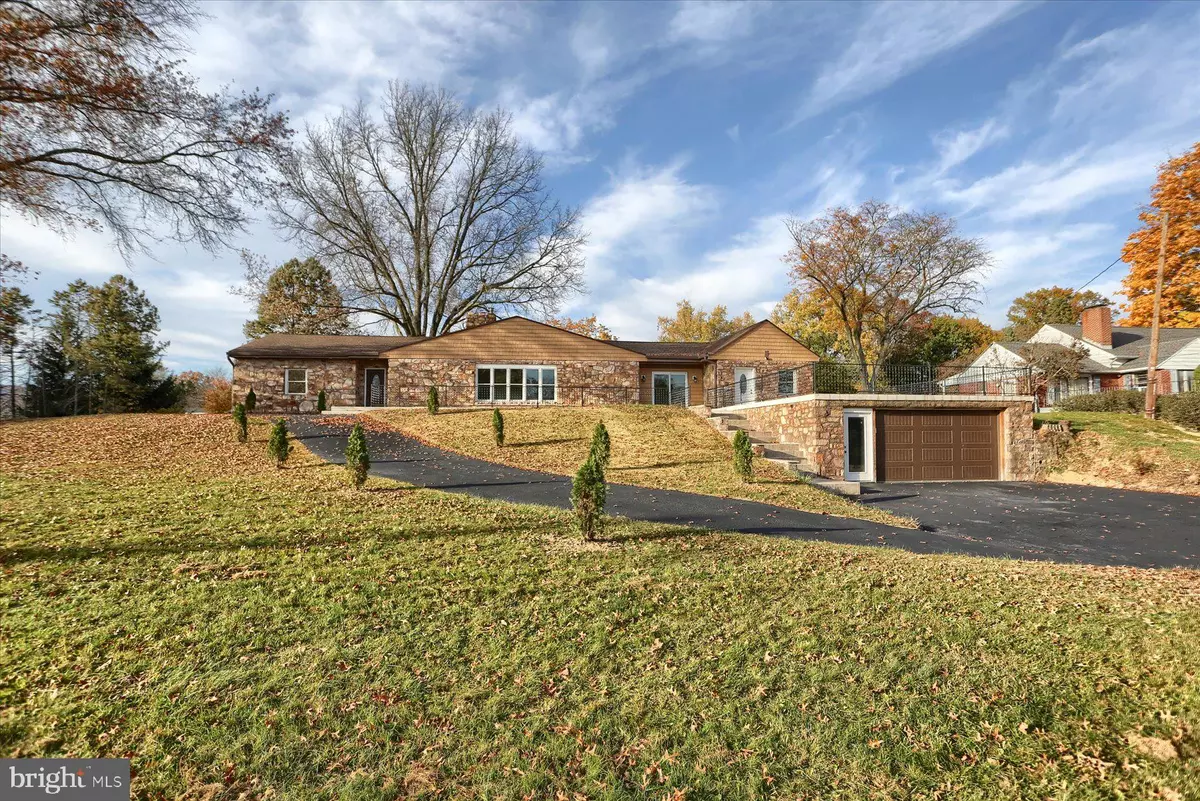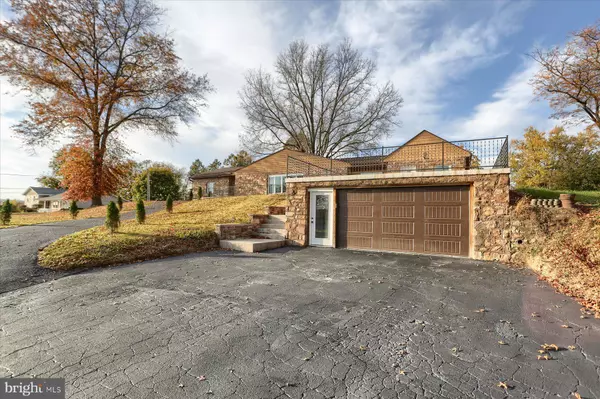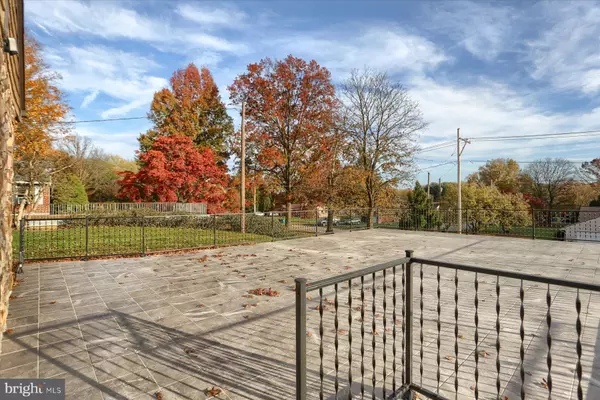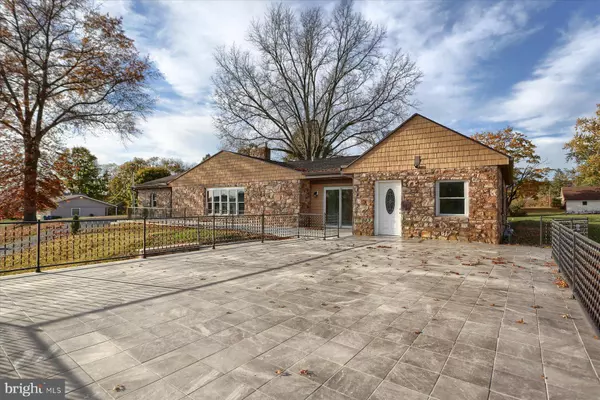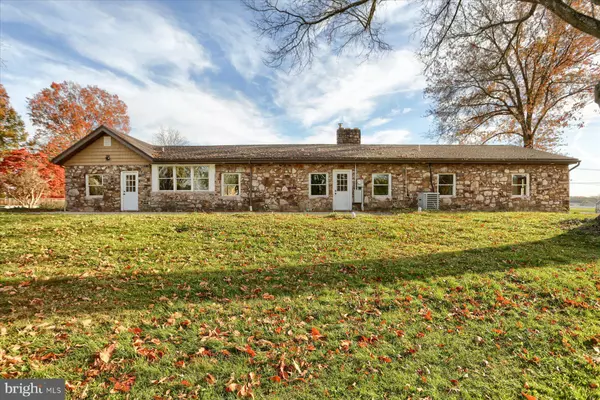
4 Beds
2 Baths
2,646 SqFt
4 Beds
2 Baths
2,646 SqFt
Key Details
Property Type Single Family Home
Sub Type Detached
Listing Status Active
Purchase Type For Sale
Square Footage 2,646 sqft
Price per Sqft $221
Subdivision Colonial Crest
MLS Listing ID PADA2039674
Style Ranch/Rambler
Bedrooms 4
Full Baths 2
HOA Y/N N
Abv Grd Liv Area 2,646
Originating Board BRIGHT
Year Built 1950
Annual Tax Amount $4,708
Tax Year 2024
Lot Size 1.150 Acres
Acres 1.15
Property Description
This completely renovated, exquisite mid-century modern residence exemplifies a perfect blend of classic charm mixed with modern luxury. Nestled on a picturesque 1.15 flat acre property, this stunning home features:
Four Spacious Bedrooms: Each designed with comfort and style in mind, offering ample space for rest and relaxation.
Master Suite: A luxurious retreat with its own brand new, spacious, high end on-suite with his and hers custom double sinks and extra large custom shower with seating and multiple shower heads providing a spa like experience and a spacious walk-in closet, providing a peaceful and private sanctuary.
Spacious Main Bathroom: Thoughtfully and completely rebuilt with high-end fixtures and finishes, yet keeping the thought of family usage in mind.
Entertain in a Modern Chefs Kitchen: Boasting all High End, top-of-the-line appliances and finishes throughout, featuring a large custom island with built in gas stove and a chef’s exhaust system surrounded by the finest quality custom quartz countertops and beautifully placed large slabs of custom quartz backsplash all throughout. Kitchen features an open layout that is optimal for quality family time and entertaining for many.
Bright & Airy Living Spaces:
All new large windows which flood the home with natural light throughout, highlighting the meticulous attention to detail and craftsmanship throughout.
Fireplace: Sit back, relax and enjoy the absolutely stunning extra large fully functional all stone fireplace, making it the most comforting and inviting situation to sit around with your friends and family during these upcoming chilly winter months.
Home also features custom finished, solid wood doors / frames throughout all of the interior rooms as well as large closets for storage in each bedroom to go with high end finished handles and ceramic tiles floors throughout the entire home. There is also a full attic with built in custom access for all year round storage.
Outdoor features: Finished large 2 car Garage with brand new custom electric garage door with a separate stand alone door and a brand new custom fenced very large patio above. A unique feature that adds lots of added space for outdoor lounging, dining, and entertaining.
Expansive Outdoor Area: Enjoy the beauty of nature with a generous backyard, perfect for family gatherings, gardening, or simply unwinding, all thought of with a brand new full custom concrete patio in both front and back areas of the home with plenty of newly installed outdoor lighting.
One-Floor Convenient Living: Designed for ease and accessibility, making it perfect for all ages.
Recondition Systems: All newly run electrical, mechanicals, plumbing, roof, flooring, and windows have been meticulously reconditioned to ensure modern efficiency and reliability. It is most
Important to note the home has all newly installed underground water and gas lines to go with all new
Located in a sought-after upscale community, you’ll have the best of both worlds: tranquility and convenience. Don’t miss this unique opportunity to own a piece of architectural history, fully reimagined for contemporary living.
This home is located in the prime suburb area of Harrisburg and extremely close to town, all major shops, and dining.
We look forward to welcoming you and your family and making this your new forever home!
Location
State PA
County Dauphin
Area Lower Paxton Twp (14035)
Zoning R
Rooms
Main Level Bedrooms 4
Interior
Interior Features Bathroom - Walk-In Shower, Bathroom - Tub Shower, Breakfast Area, Combination Dining/Living, Combination Kitchen/Dining, Dining Area, Entry Level Bedroom, Exposed Beams, Floor Plan - Open, Formal/Separate Dining Room, Kitchen - Eat-In, Kitchen - Island, Kitchen - Gourmet, Kitchen - Table Space, Kitchen - Galley, Recessed Lighting, Wainscotting, Walk-in Closet(s)
Hot Water Instant Hot Water
Heating Central
Cooling Central A/C
Flooring Ceramic Tile
Fireplaces Number 1
Fireplaces Type Stone
Inclusions Refrigerator
Equipment Exhaust Fan, Oven/Range - Gas, Range Hood, Refrigerator, Stainless Steel Appliances, Water Heater - Tankless
Furnishings No
Fireplace Y
Window Features Energy Efficient,ENERGY STAR Qualified,Double Hung,Bay/Bow
Appliance Exhaust Fan, Oven/Range - Gas, Range Hood, Refrigerator, Stainless Steel Appliances, Water Heater - Tankless
Heat Source Electric
Laundry Main Floor
Exterior
Parking Features Garage - Front Entry
Garage Spaces 2.0
Water Access N
Roof Type Shingle
Accessibility None
Total Parking Spaces 2
Garage Y
Building
Lot Description Front Yard, Level, Not In Development, Open, Rear Yard, Road Frontage, Secluded, SideYard(s)
Story 1
Foundation Slab
Sewer Other
Water Public Hook-up Available
Architectural Style Ranch/Rambler
Level or Stories 1
Additional Building Above Grade, Below Grade
Structure Type Block Walls,Dry Wall,Tray Ceilings
New Construction N
Schools
High Schools Central Dauphin
School District Central Dauphin
Others
Pets Allowed Y
Senior Community No
Tax ID 35-013-062-000-0000
Ownership Fee Simple
SqFt Source Assessor
Security Features Carbon Monoxide Detector(s),Smoke Detector
Acceptable Financing Cash, Conventional, FHA, USDA, VA
Listing Terms Cash, Conventional, FHA, USDA, VA
Financing Cash,Conventional,FHA,USDA,VA
Special Listing Condition Standard
Pets Allowed No Pet Restrictions


Find out why customers are choosing LPT Realty to meet their real estate needs
Learn More About LPT Realty


