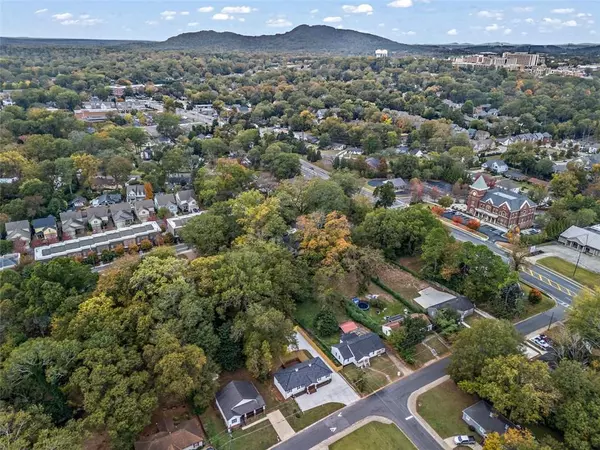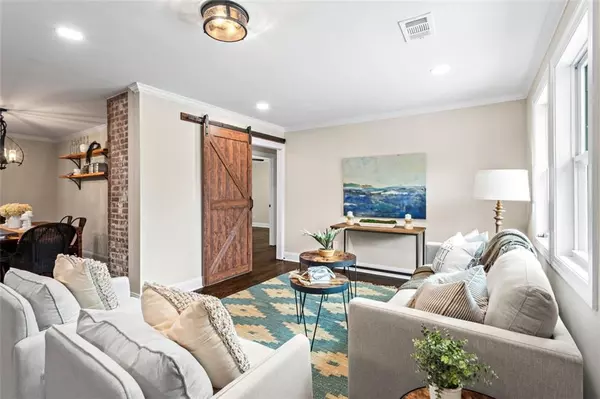
4 Beds
3 Baths
1,568 SqFt
4 Beds
3 Baths
1,568 SqFt
OPEN HOUSE
Sat Dec 14, 12:00pm - 2:00pm
Key Details
Property Type Single Family Home
Sub Type Single Family Residence
Listing Status Active
Purchase Type For Sale
Square Footage 1,568 sqft
Price per Sqft $334
Subdivision Mcarthur Manor
MLS Listing ID 7482133
Style Ranch
Bedrooms 4
Full Baths 3
Construction Status Updated/Remodeled
HOA Y/N No
Originating Board First Multiple Listing Service
Year Built 1947
Annual Tax Amount $638
Tax Year 2024
Lot Size 7,405 Sqft
Acres 0.17
Property Description
Location
State GA
County Cobb
Lake Name None
Rooms
Bedroom Description Master on Main,Roommate Floor Plan
Other Rooms None
Basement Crawl Space, Unfinished, Exterior Entry
Main Level Bedrooms 4
Dining Room Open Concept
Interior
Interior Features High Speed Internet, Recessed Lighting, Walk-In Closet(s)
Heating Forced Air
Cooling Central Air, Ceiling Fan(s)
Flooring Ceramic Tile, Hardwood
Fireplaces Type None
Window Features None
Appliance Electric Cooktop, Electric Range, Electric Oven, Refrigerator, Range Hood, Electric Water Heater
Laundry In Hall
Exterior
Exterior Feature Rain Gutters
Parking Features Driveway
Fence Privacy
Pool None
Community Features Near Trails/Greenway, Near Schools, Near Shopping, Street Lights
Utilities Available Cable Available, Electricity Available, Natural Gas Available, Sewer Available, Water Available
Waterfront Description None
View Neighborhood
Roof Type Composition
Street Surface Asphalt
Accessibility None
Handicap Access None
Porch Deck, Front Porch
Private Pool false
Building
Lot Description Back Yard, Landscaped, Rectangular Lot
Story One
Foundation Slab
Sewer Public Sewer
Water Public
Architectural Style Ranch
Level or Stories One
Structure Type HardiPlank Type
New Construction No
Construction Status Updated/Remodeled
Schools
Elementary Schools A.L. Burruss
Middle Schools Marietta
High Schools Marietta
Others
Senior Community no
Restrictions false
Tax ID 16116100070
Special Listing Condition None


Find out why customers are choosing LPT Realty to meet their real estate needs
Learn More About LPT Realty







