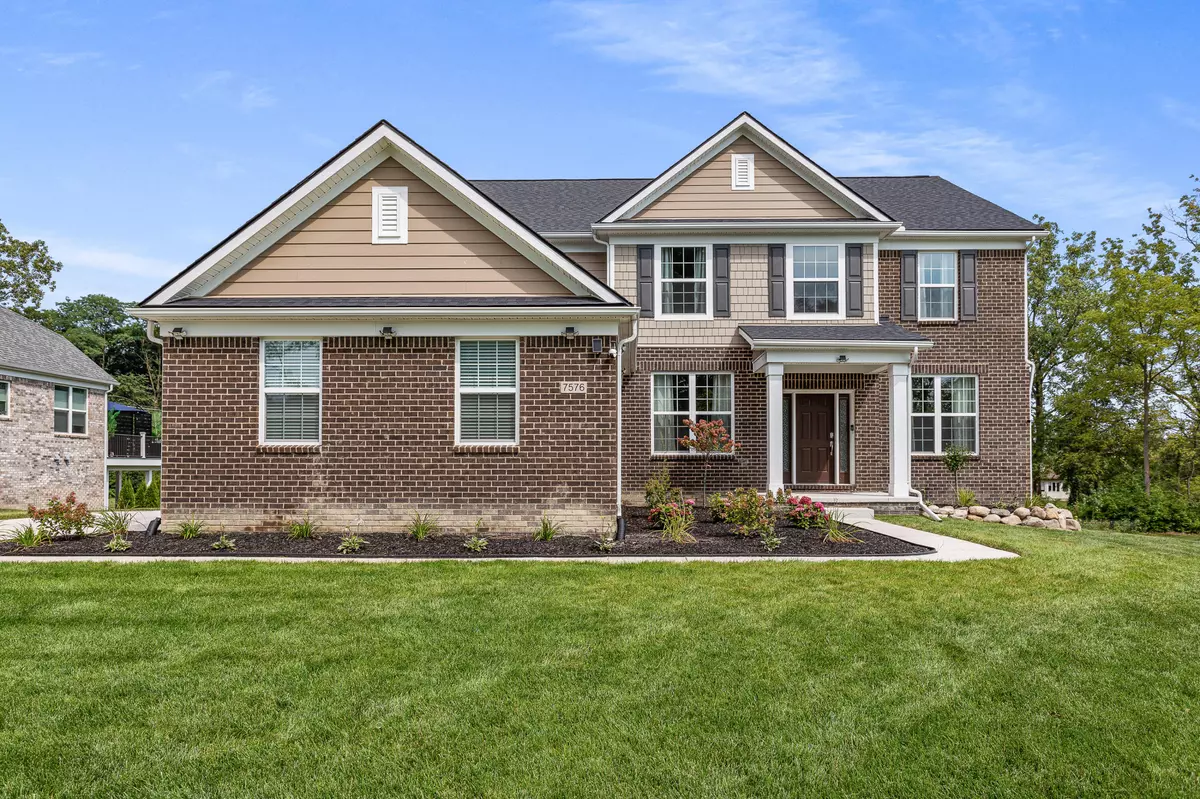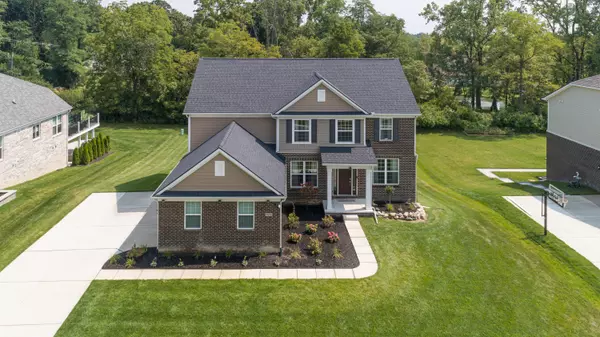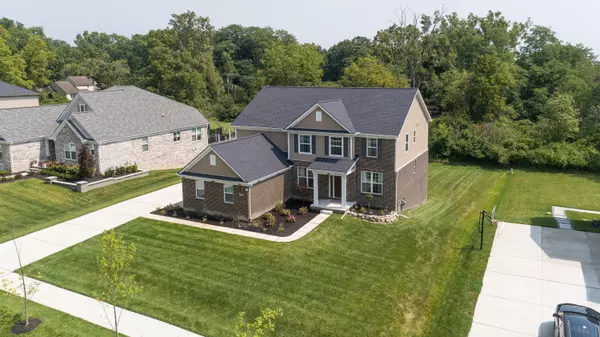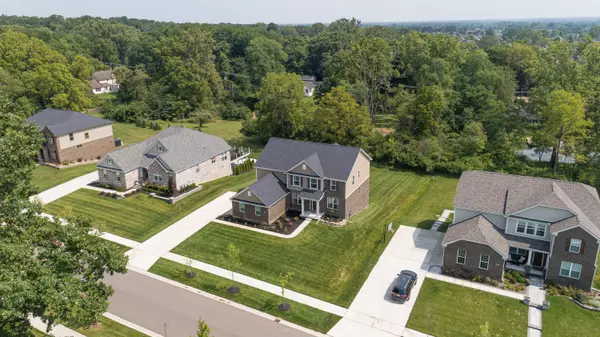
4 Beds
3 Baths
3,277 SqFt
4 Beds
3 Baths
3,277 SqFt
Key Details
Property Type Single Family Home
Sub Type Single Family Residence
Listing Status Active
Purchase Type For Sale
Square Footage 3,277 sqft
Price per Sqft $274
Municipality Canton Twp
MLS Listing ID 24058022
Style Traditional
Bedrooms 4
Full Baths 3
HOA Fees $225/mo
HOA Y/N true
Year Built 2022
Annual Tax Amount $15,431
Tax Year 2024
Lot Size 0.410 Acres
Acres 0.41
Lot Dimensions 100 ft x 180 ft
Property Description
A two story entry foyer lets you know the inside will be as grand as the outside. As you pass a large formal dining room on your left, and a flex space (perfect
for home office) on the right, you'll be drawn into the grand room. A two-story wall of windows sits beneath soaring ceilings and overlooks the wooded back
yard. With a cozy gas fireplace at its heart, this open and airy room seamlessly flows into a large eating area and large chef's kitchen. The sparkling granite
and stainless steel kitchen offers an abundance of countertop space, including a large center island with additional seating. Directly adjacent is a another area, cont'd on sup p perfect for a hobby room or walk-in pantry, main level laundry, and a mudroom, providing access to the huge attached 3-car garage. A generously sized bedroom and full bath complete the main level. Upstairs, you'll find four spacious bedrooms, and two full baths. Included is the sprawling primary suite, a soaking tub, and large shower. A big walk-in closet is the cherry on top! Open to the main level, the entire upper level provides a spacious and open feel.
The 1,600 square foot, walk-out basement, is plumbed for an added bath, and is ready for anything you have in mind! Less than 15 min to downtown Plymouth! Easy access to I-275 and Ford Rd.
Schedule your private showing today! perfect for a hobby room or walk-in pantry, main level laundry, and a mudroom, providing access to the huge attached 3-car garage. A generously sized bedroom and full bath complete the main level. Upstairs, you'll find four spacious bedrooms, and two full baths. Included is the sprawling primary suite, a soaking tub, and large shower. A big walk-in closet is the cherry on top! Open to the main level, the entire upper level provides a spacious and open feel.
The 1,600 square foot, walk-out basement, is plumbed for an added bath, and is ready for anything you have in mind! Less than 15 min to downtown Plymouth! Easy access to I-275 and Ford Rd.
Schedule your private showing today!
Location
State MI
County Wayne
Area Wayne County - 100
Direction South of Ann Arbor Rd, North of Warren Rd, on Ridge Rd. West onto Evergreen Trail. Proceed to home.
Rooms
Basement Full, Walk-Out Access
Interior
Interior Features Garage Door Opener, Humidifier, Security System, Wood Floor, Kitchen Island, Pantry
Heating Forced Air
Cooling Central Air
Fireplaces Number 1
Fireplaces Type Family Room, Gas Log
Fireplace true
Window Features Screens,Insulated Windows,Window Treatments
Appliance Washer, Refrigerator, Microwave, Dryer, Disposal, Dishwasher, Cooktop, Built-In Electric Oven
Laundry Laundry Room, Upper Level
Exterior
Exterior Feature Porch(es), Patio
Parking Features Attached
Garage Spaces 3.0
Utilities Available Natural Gas Connected, Cable Connected, High-Speed Internet
View Y/N No
Garage Yes
Building
Lot Description Sidewalk, Wooded
Story 2
Sewer Public Sewer
Water Public
Architectural Style Traditional
Structure Type Brick,Stone,Vinyl Siding
New Construction Yes
Schools
Elementary Schools Dodson Elementary
Middle Schools Discovery Middle
High Schools Plymouth High
School District Plymouth-Canton
Others
HOA Fee Include Trash,Snow Removal
Tax ID 71-024-02-0030-000
Acceptable Financing Cash, VA Loan, Conventional
Listing Terms Cash, VA Loan, Conventional

Find out why customers are choosing LPT Realty to meet their real estate needs
Learn More About LPT Realty







