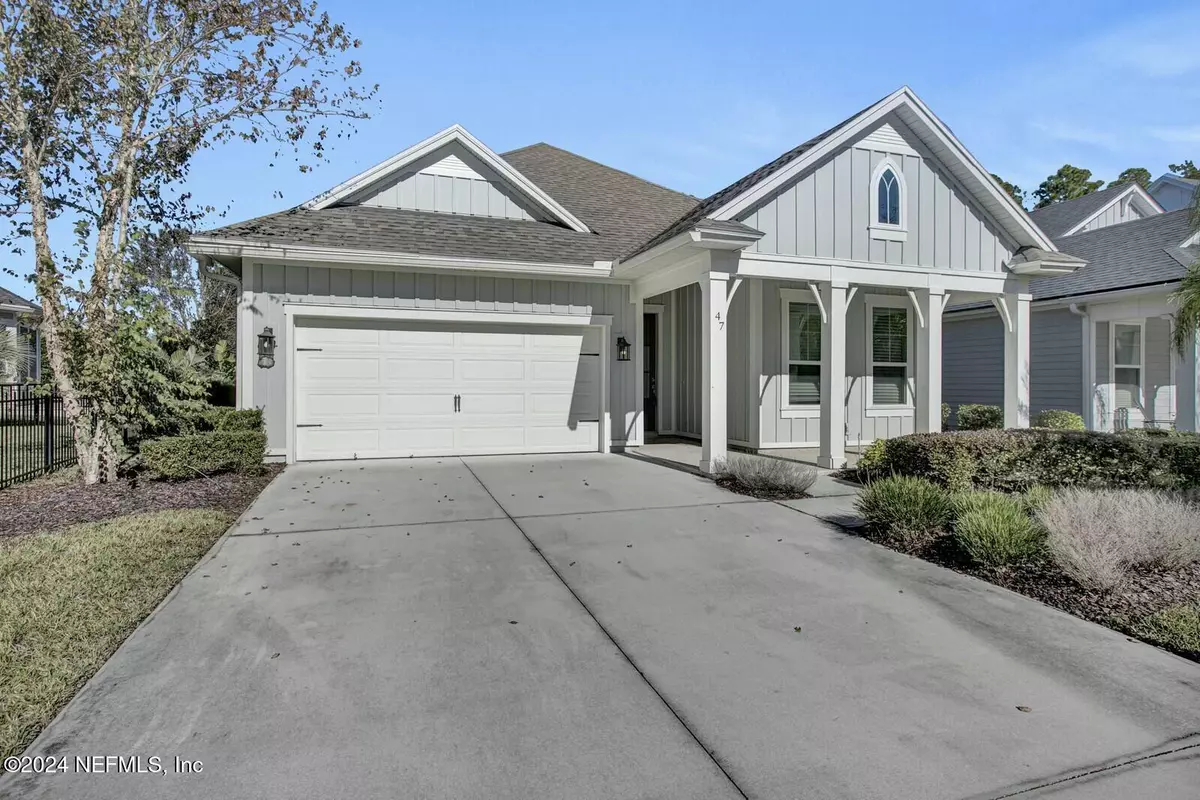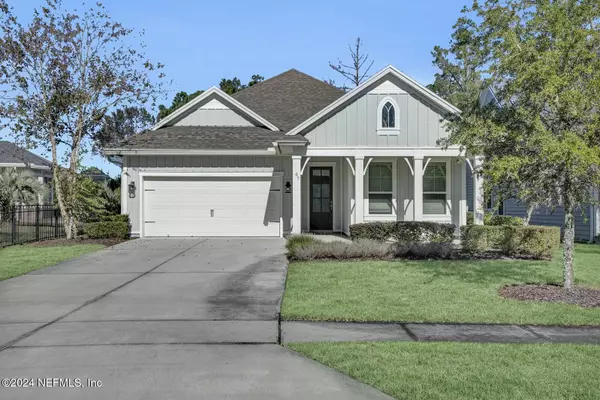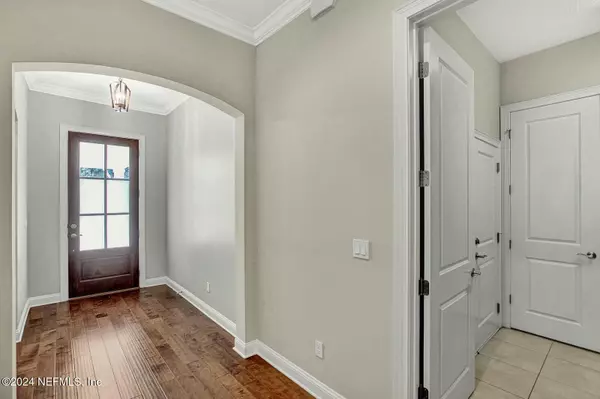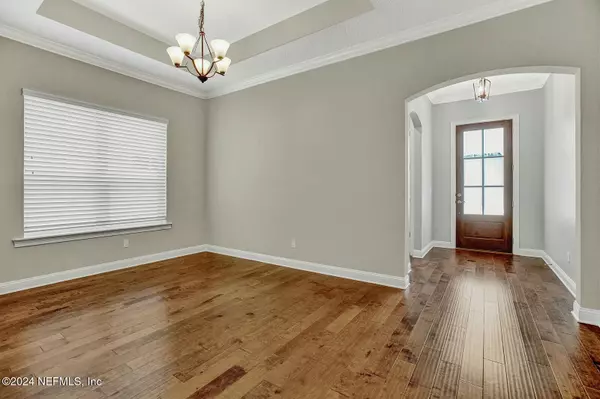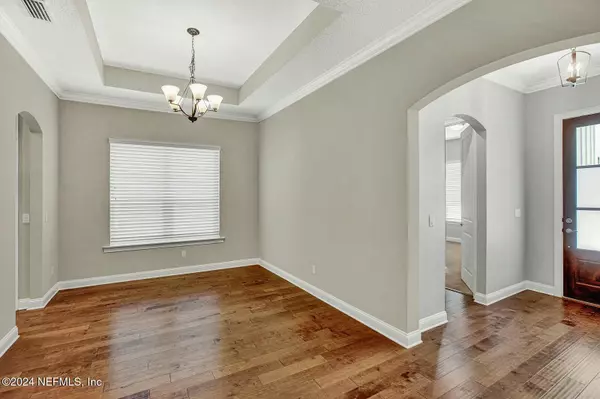
4 Beds
3 Baths
2,221 SqFt
4 Beds
3 Baths
2,221 SqFt
Key Details
Property Type Single Family Home
Sub Type Single Family Residence
Listing Status Active
Purchase Type For Rent
Square Footage 2,221 sqft
Subdivision Twenty Mile At Nocatee
MLS Listing ID 2055235
Bedrooms 4
Full Baths 3
HOA Y/N No
Originating Board realMLS (Northeast Florida Multiple Listing Service)
Year Built 2017
Property Description
Location
State FL
County St. Johns
Community Twenty Mile At Nocatee
Area 271-Nocatee North
Direction Proceed on 20 Mile road until you see The Crossings at Twenty mile sign. Drive straight to the fork in the road, then take a right onto Stone Ridge Dr, then Left onto Beartooth, home is on the left.
Interior
Interior Features Breakfast Bar, Primary Bathroom -Tub with Separate Shower, Split Bedrooms, Walk-In Closet(s)
Heating Central
Cooling Central Air
Furnishings Unfurnished
Laundry Gas Dryer Hookup, In Unit, Washer Hookup
Exterior
Garage Spaces 2.0
Pool None
Utilities Available Cable Available, Electricity Available, Natural Gas Available, Water Available
Amenities Available Children's Pool, Clubhouse, Dog Park, Fitness Center, Jogging Path, Playground, Tennis Court(s), Trash
View Protected Preserve
Porch Front Porch, Porch
Total Parking Spaces 2
Garage Yes
Private Pool No
Building
Faces North
Story 1
Level or Stories 1
Schools
High Schools Allen D. Nease
Others
Senior Community No
Tax ID 0680611790
Security Features Smoke Detector(s)

Find out why customers are choosing LPT Realty to meet their real estate needs
Learn More About LPT Realty


