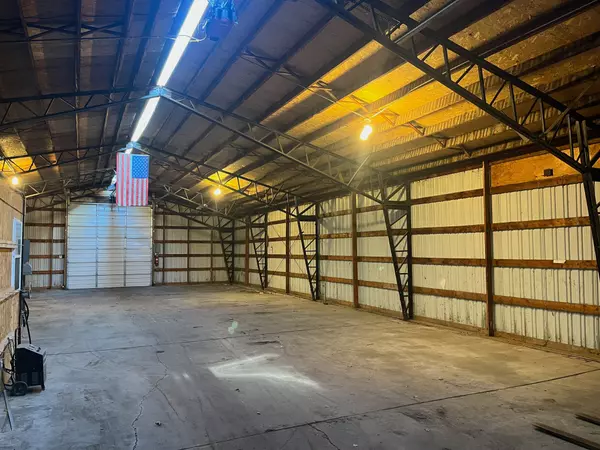REQUEST A TOUR If you would like to see this home without being there in person, select the "Virtual Tour" option and your advisor will contact you to discuss available opportunities.
In-PersonVirtual Tour

$ 3,200
3,200 SqFt
$ 3,200
3,200 SqFt
Key Details
Property Type Commercial
Sub Type Commercial/Industrial
Listing Status Active
Purchase Type For Rent
Square Footage 3,200 sqft
Subdivision Mi
MLS Listing ID 60352434
Lot Size 2.380 Acres
Acres 2.38
Lot Dimensions 218 x 465 x 228 x 465
Property Description
This warehouse with front sales office offers a fantastic leasing opportunity with excellent main road exposure, perfect for a variety of industrial and commercial uses. Key features include: Open Span Interior: Flexible space suitable for various operations. 12'x14' Overhead Doors (Front & Rear): Allows for seamless vehicle access through the building and into the rear fenced outdoor storage yard. Sales Office: Includes four built-in workstations, a kitchenette, and a unisex restroom. Efficient Climate Control: Wall-mounted mini-split system for economical heating and cooling in the office area. Zoning: Located in the Lapeer Road Overlay District with Limited Industrial zoning, offering many potential business uses. Previous Use: The building was last used as a storage and sales facility for a roofing company, and will easily accommodate similar businesses such as builders, contractors, landscapers, or even easily used for vehicle and equipment storage. Schedule a showing today to see how it can work for your needs!
Location
State MI
County Oakland
Area Orion Twp (63091)
Zoning Industrial
Exterior
Roof Type Asphalt
Building
Foundation Slab
Water Public Water
Others
Ownership Private

Provided through IDX via MiRealSource. Courtesy of MiRealSource Shareholder. Copyright MiRealSource.
Listed by Coldwell Banker Commercial Premier

Find out why customers are choosing LPT Realty to meet their real estate needs
Learn More About LPT Realty







