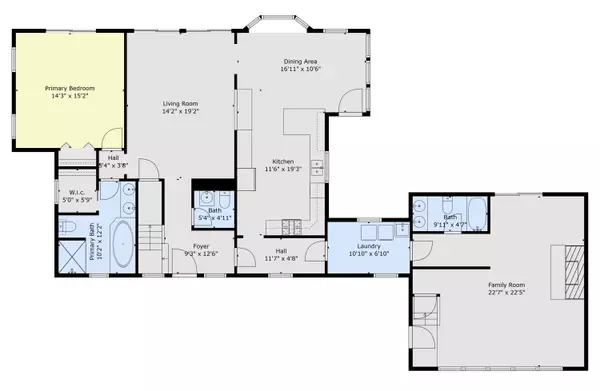
5 Beds
4 Baths
3,152 SqFt
5 Beds
4 Baths
3,152 SqFt
Key Details
Property Type Single Family Home
Sub Type Single Family Residence
Listing Status Active
Purchase Type For Sale
Square Footage 3,152 sqft
Price per Sqft $158
Municipality Climax Twp
MLS Listing ID 24057986
Style Cape Cod
Bedrooms 5
Full Baths 3
Half Baths 1
Year Built 1995
Annual Tax Amount $4,366
Tax Year 2023
Lot Size 25.400 Acres
Acres 25.4
Lot Dimensions 660x 1320x1020
Property Description
Location
State MI
County Kalamazoo
Area Greater Kalamazoo - K
Direction From E MN Ave, go South on 42nd, left on EP Ave, right on 43rd, Driveway will be on the right hand side and house 1/5 mile down the driveway.
Body of Water Creek
Rooms
Other Rooms Pole Barn
Basement Crawl Space
Interior
Interior Features Ceiling Fan(s), Ceramic Floor, LP Tank Rented, Water Softener/Rented, Wood Floor
Heating Forced Air
Cooling Central Air
Fireplaces Number 1
Fireplaces Type Family Room
Fireplace true
Appliance Refrigerator, Range, Microwave, Dishwasher
Laundry Main Level
Exterior
Exterior Feature Porch(es), Deck(s)
Parking Features Detached
Garage Spaces 2.0
Waterfront Description Stream/Creek
View Y/N No
Garage Yes
Building
Story 2
Sewer Septic Tank
Water Well
Architectural Style Cape Cod
Structure Type Aluminum Siding
New Construction No
Schools
School District Climax-Scotts
Others
Tax ID 12-15-305-011
Acceptable Financing Cash, Rural Development, Conventional
Listing Terms Cash, Rural Development, Conventional

Find out why customers are choosing LPT Realty to meet their real estate needs
Learn More About LPT Realty







