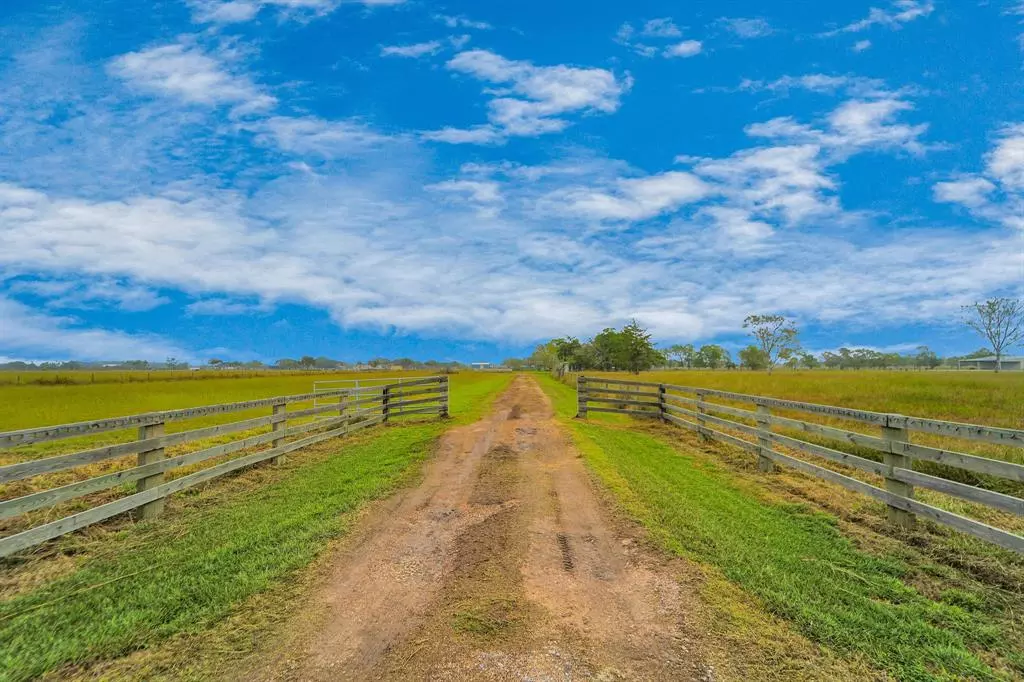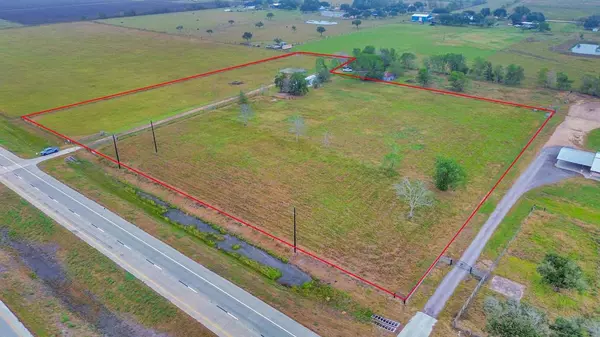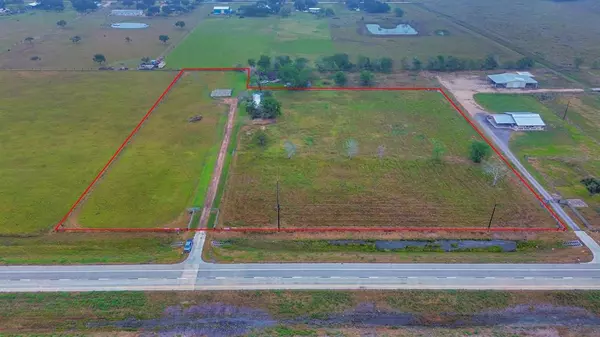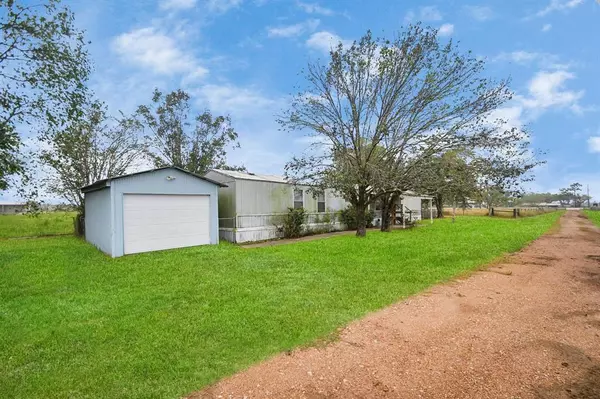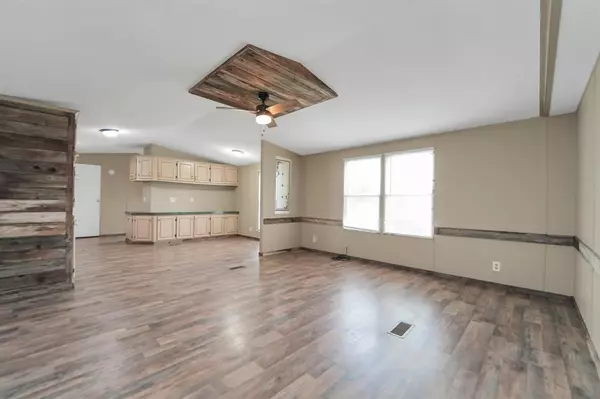
3 Beds
2 Baths
1,216 SqFt
3 Beds
2 Baths
1,216 SqFt
Key Details
Property Type Single Family Home
Listing Status Pending
Purchase Type For Sale
Square Footage 1,216 sqft
Price per Sqft $411
Subdivision H & Tc Ry
MLS Listing ID 53745554
Style Other Style
Bedrooms 3
Full Baths 2
Year Built 1995
Annual Tax Amount $520
Tax Year 2023
Lot Size 7.305 Acres
Acres 7.305
Property Description
Location
State TX
County Fort Bend
Rooms
Bedroom Description En-Suite Bath,Split Plan,Walk-In Closet
Other Rooms 1 Living Area, Family Room, Kitchen/Dining Combo
Master Bathroom Full Secondary Bathroom Down, Primary Bath: Double Sinks, Primary Bath: Separate Shower, Primary Bath: Soaking Tub, Secondary Bath(s): Tub/Shower Combo
Kitchen Breakfast Bar, Kitchen open to Family Room
Interior
Heating Central Electric
Cooling Central Electric
Exterior
Parking Features Detached Garage
Garage Spaces 1.0
Garage Description Additional Parking
Roof Type Metal
Private Pool No
Building
Lot Description Cleared
Dwelling Type Manufactured
Story 1
Foundation Other
Lot Size Range 5 Up to 10 Acres
Water Aerobic, Well
Structure Type Other
New Construction No
Schools
Elementary Schools Needville Elementary School
Middle Schools Needville Junior High School
High Schools Needville High School
School District 38 - Needville
Others
Senior Community No
Restrictions Horses Allowed,Mobile Home Allowed,No Restrictions
Tax ID 0254-00-000-0676-906
Acceptable Financing Cash Sale, Conventional, Investor
Tax Rate 1.9498
Disclosures Sellers Disclosure
Listing Terms Cash Sale, Conventional, Investor
Financing Cash Sale,Conventional,Investor
Special Listing Condition Sellers Disclosure


Find out why customers are choosing LPT Realty to meet their real estate needs
Learn More About LPT Realty


