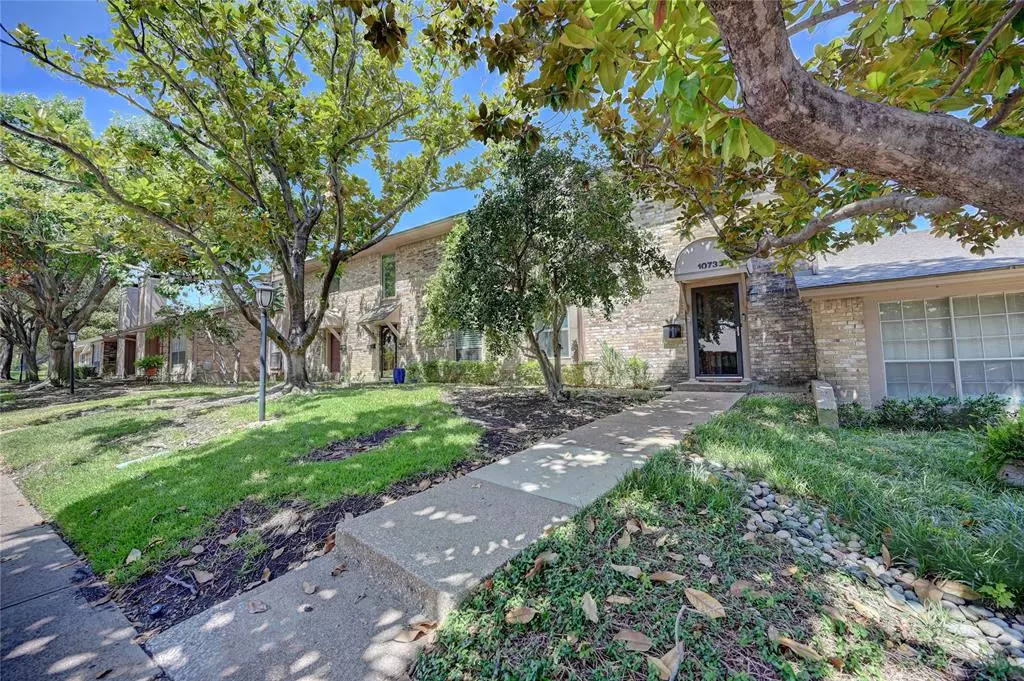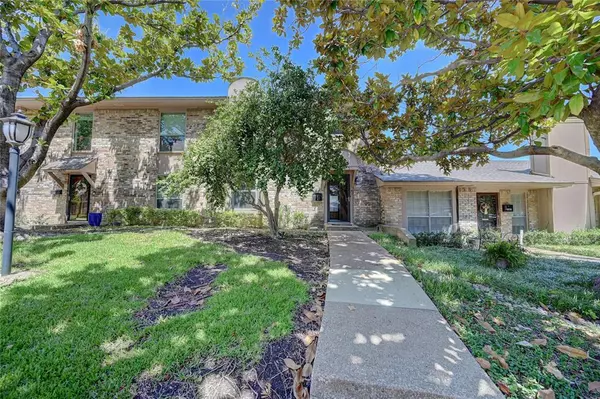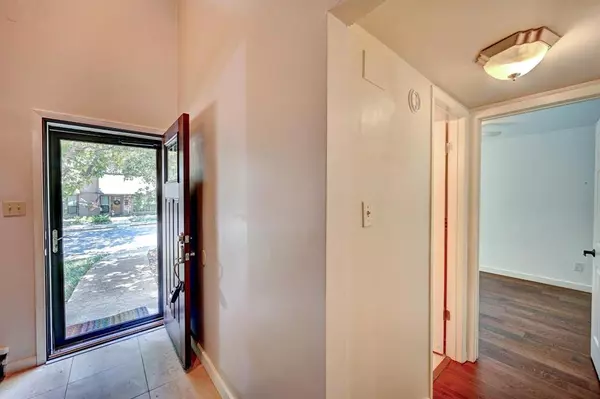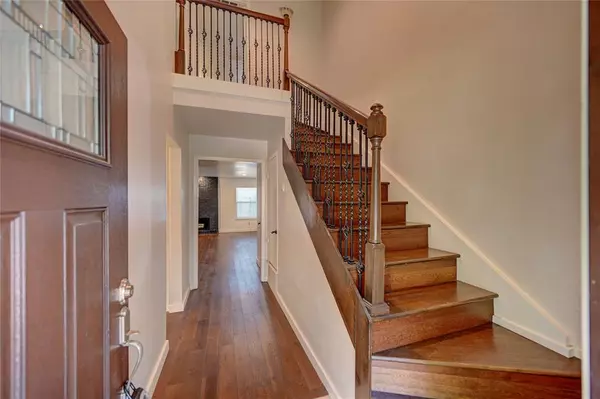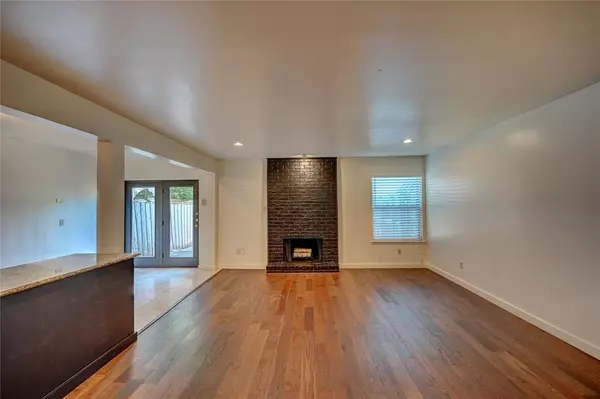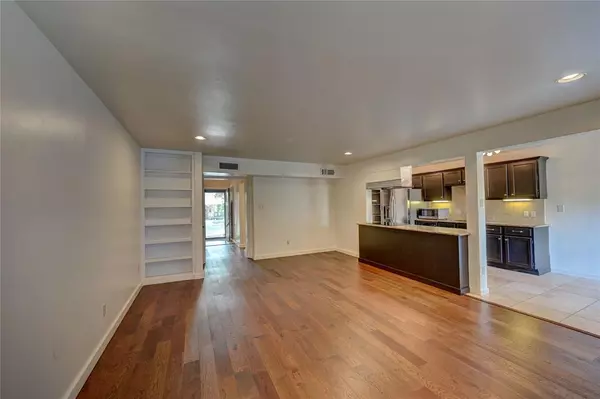
3 Beds
3 Baths
1,770 SqFt
3 Beds
3 Baths
1,770 SqFt
Key Details
Property Type Townhouse
Sub Type Townhouse
Listing Status Active
Purchase Type For Rent
Square Footage 1,770 sqft
Subdivision Crest Meadow Estates
MLS Listing ID 20771416
Style Traditional
Bedrooms 3
Full Baths 3
PAD Fee $1
HOA Y/N None
Year Built 1972
Lot Size 2,657 Sqft
Acres 0.061
Property Description
Location
State TX
County Dallas
Direction From Central Expressway, exit Royal Lane and head West. Turn Left on Boedecker, Turn Left on Sandpiper, 10733 will be on your Left.
Rooms
Dining Room 1
Interior
Interior Features Granite Counters, High Speed Internet Available, Kitchen Island, Open Floorplan, Pantry, Walk-In Closet(s), Second Primary Bedroom
Heating Central, Electric
Cooling Ceiling Fan(s), Central Air, Zoned
Flooring Hardwood, Tile
Fireplaces Number 2
Fireplaces Type Wood Burning
Appliance Dishwasher, Disposal, Electric Range, Electric Water Heater, Ice Maker, Microwave, Refrigerator
Heat Source Central, Electric
Exterior
Exterior Feature Private Yard
Carport Spaces 2
Utilities Available Cable Available, City Sewer, City Water, Electricity Connected, Individual Water Meter, Sidewalk
Total Parking Spaces 2
Garage No
Private Pool 1
Building
Story Two
Foundation Slab
Level or Stories Two
Structure Type Board & Batten Siding,Brick
Schools
Elementary Schools Kramer
Middle Schools Benjamin Franklin
High Schools Hillcrest
School District Dallas Isd
Others
Pets Allowed Yes, Breed Restrictions, Dogs OK, Size Limit
Restrictions None
Ownership See Agent
Pets Allowed Yes, Breed Restrictions, Dogs OK, Size Limit


Find out why customers are choosing LPT Realty to meet their real estate needs
Learn More About LPT Realty


