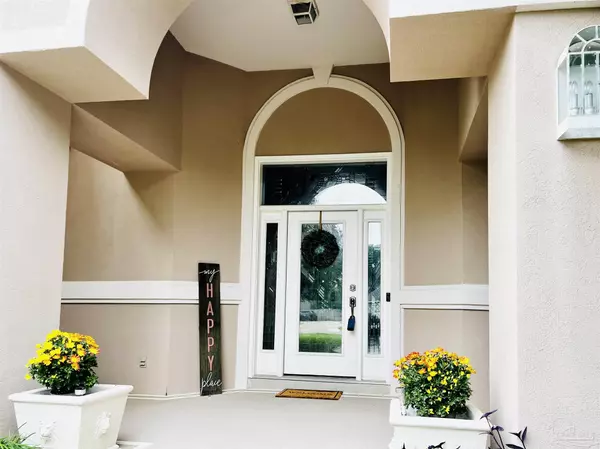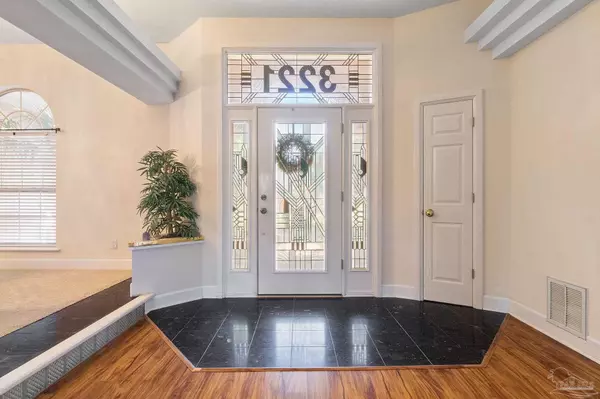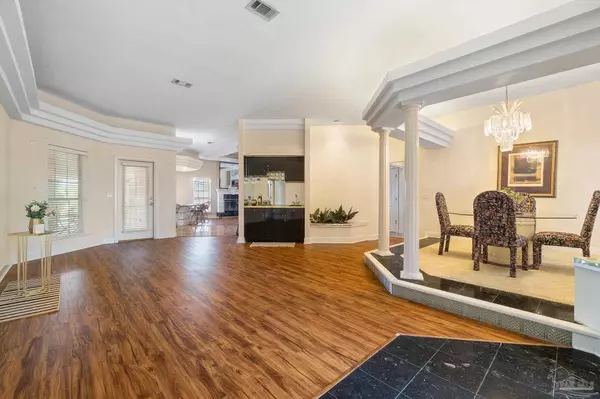4 Beds
3 Baths
3,292 SqFt
4 Beds
3 Baths
3,292 SqFt
Key Details
Property Type Single Family Home
Sub Type Single Family Residence
Listing Status Contingent
Purchase Type For Sale
Square Footage 3,292 sqft
Price per Sqft $151
Subdivision Copper Forest Estates
MLS Listing ID 654822
Style Traditional
Bedrooms 4
Full Baths 3
HOA Fees $150/ann
HOA Y/N Yes
Originating Board Pensacola MLS
Year Built 1993
Lot Size 0.360 Acres
Acres 0.36
Lot Dimensions 100X157.05
Property Description
Location
State FL
County Escambia
Zoning Res Single
Rooms
Dining Room Breakfast Bar, Formal Dining Room
Kitchen Not Updated, Pantry, Solid Surface Countertops
Interior
Interior Features Storage, Baseboards, Bookcases, Ceiling Fan(s), High Ceilings, High Speed Internet, Plant Ledges, Walk-In Closet(s), Wet Bar, Bonus Room, Office/Study
Heating Multi Units, Central
Cooling Multi Units, Central Air, Ceiling Fan(s)
Flooring Tile, Carpet, Laminate
Fireplaces Type Two or More, Master Bedroom
Fireplace true
Appliance Water Heater, Electric Water Heater, Dishwasher, Disposal, Microwave, Refrigerator
Exterior
Exterior Feature Outdoor Kitchen, Sprinkler, Rain Gutters
Parking Features 2 Car Garage, Oversized, Side Entrance
Garage Spaces 2.0
Fence Back Yard, Full
Pool In Ground, Vinyl
Utilities Available Cable Available
View Y/N No
Roof Type Shingle
Total Parking Spaces 2
Garage Yes
Building
Lot Description Interior Lot
Faces From the intersection of Nine Mile Rd & Pine Forest Rd, go North on Pine Forest. Turn left on Copper Forest Estates Subdivision. Travel around the curb and turn right on Copper Ridge Cir.
Story 1
Water Public
Structure Type Frame
New Construction No
Others
HOA Fee Include Association
Tax ID 371N314120021001
Pets Allowed Yes
Find out why customers are choosing LPT Realty to meet their real estate needs
Learn More About LPT Realty







