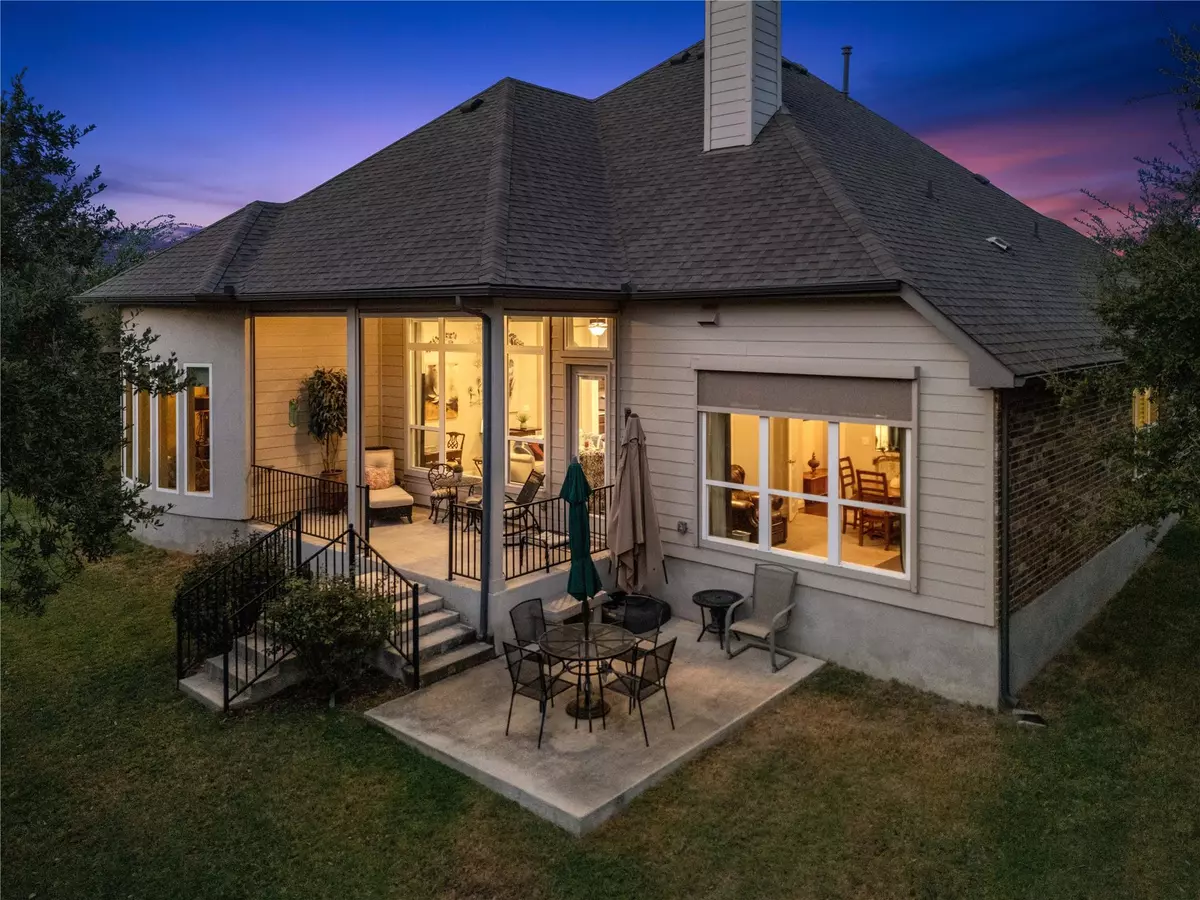
4 Beds
3 Baths
2,440 SqFt
4 Beds
3 Baths
2,440 SqFt
OPEN HOUSE
Sat Nov 23, 11:00am - 1:00pm
Sun Nov 24, 12:00pm - 2:00pm
Key Details
Property Type Single Family Home
Sub Type Single Family Residence
Listing Status Active
Purchase Type For Sale
Square Footage 2,440 sqft
Price per Sqft $327
Subdivision Thousand Oaks
MLS Listing ID 9370222
Bedrooms 4
Full Baths 2
Half Baths 1
HOA Fees $50/mo
HOA Y/N Yes
Originating Board actris
Year Built 2018
Annual Tax Amount $11,255
Tax Year 2024
Lot Size 0.266 Acres
Acres 0.266
Property Description
As you enter, you’ll immediately appreciate the spacious open floor plan that seamlessly connects the living spaces. The home features four well-appointed bedrooms and a dedicated office, making it wonderful for a family with a working from home parent. Sunlight pours in through oversized custom windows, including a striking picture window in the living room that frames views of the lush, landscaped backyard. Automated shades offer convenience and privacy at the touch of a button.
The home’s impressive high 12-foot ceilings, adorned with crown molding, enhance the sense of space and luxury. The kitchen is designed for those who love to entertain, featuring thick granite countertops that invite culinary creativity and a large central island with a designer shape cut. Custom-grade real oak cabinets provide both quality and functionality, while the open layout connects the kitchen to a generous living area and dining space, all finished with rich real wood flooring.
Step outside to discover an extended covered and automatically shaded patio, perfect for enjoying your morning coffee or hosting gatherings. The fully landscaped backyard, complete with natural stone accents and backing onto a gorgeous greenbelt, offers a private retreat where you can unwind and appreciate nature right in your backyard. This home combines luxury and practicality in a highly desirable location, making it an exceptional choice for your next chapter. Owned by an impressive artist in a neighborhood with low turnover, this home will not last long. Schedule your showing soon to get a chance to make this scarce opportunity your new home!
Location
State TX
County Williamson
Rooms
Main Level Bedrooms 4
Interior
Interior Features Breakfast Bar, Built-in Features, Ceiling Fan(s), High Ceilings, Vaulted Ceiling(s), Granite Counters, Dry Bar, Entrance Foyer, French Doors, High Speed Internet, Kitchen Island, No Interior Steps, Open Floorplan, Pantry, Primary Bedroom on Main, Walk-In Closet(s), Wired for Data
Heating Central, Fireplace(s), Natural Gas
Cooling Central Air, Gas
Flooring Carpet, Wood
Fireplaces Number 1
Fireplaces Type Living Room
Fireplace No
Appliance Built-In Gas Oven, Built-In Refrigerator, Dishwasher, Microwave
Exterior
Exterior Feature Gutters Full, Private Yard
Garage Spaces 2.0
Fence Back Yard, Full, Wood, Wrought Iron
Pool None
Community Features Park, Playground, Pool, Trail(s)
Utilities Available Cable Connected, Electricity Connected, Natural Gas Connected, Sewer Connected, Water Connected
Waterfront No
Waterfront Description None
View Park/Greenbelt
Roof Type Shingle
Porch Covered, Patio, Screened
Total Parking Spaces 2
Private Pool No
Building
Lot Description Back to Park/Greenbelt, Front Yard, Landscaped, Level, Private, Sprinkler - Automatic, Trees-Medium (20 Ft - 40 Ft)
Faces Northeast
Foundation Slab
Sewer Public Sewer
Water Public
Level or Stories One
Structure Type Masonry – All Sides
New Construction No
Schools
Elementary Schools Westside
Middle Schools Artie L Henry
High Schools Vista Ridge
School District Leander Isd
Others
HOA Fee Include Common Area Maintenance,Maintenance Grounds
Special Listing Condition Standard

Find out why customers are choosing LPT Realty to meet their real estate needs
Learn More About LPT Realty







