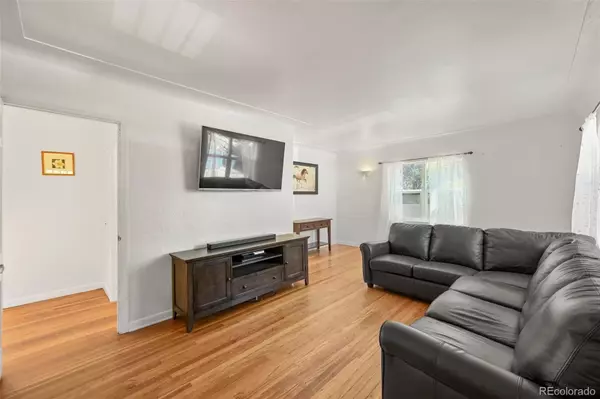
4 Beds
2 Baths
884 SqFt
4 Beds
2 Baths
884 SqFt
Key Details
Property Type Single Family Home
Sub Type Single Family Residence
Listing Status Active Under Contract
Purchase Type For Sale
Square Footage 884 sqft
Price per Sqft $695
Subdivision Powells Block
MLS Listing ID 3546516
Style Traditional
Bedrooms 4
Full Baths 2
HOA Y/N No
Abv Grd Liv Area 884
Originating Board recolorado
Year Built 1946
Annual Tax Amount $3,470
Tax Year 2023
Lot Size 0.710 Acres
Acres 0.71
Property Description
Step inside to discover the warmth of original hardwood floors, vintage door knobs, and elegant coved ceilings on the main level. The eat-in kitchen retains its original cabinets, now complemented by stainless steel appliances and new flooring, creating a perfect blend of old and new. The main level bathroom has been tastefully updated, while the remodeled basement bathroom adds a touch of modern luxury.
The full basement offers a versatile bonus room, ideal for a home gym or entertainment space. The attic presents an exciting opportunity for renovation, whether you envision a playroom or a cozy office. There is a 3 car detached garage that also offers lots of storage. One of the bays is currently being used as a horse shed, but could be converted back to a car bay.
Outside, the expansive .71 acre is a gardener's dream, with multiple water sources, including public water, a well for irrigation, and ditch rights. The property features a lean-to, hay shed, and arena for horse lovers who dream of seeing their horse out the kitchen window. Enjoy the convenience of fiber internet through Google and Xfinity for those who work from home or stream. Embrace the tranquility and potential of this unique Lakewood gem! For Videos Visit https://bit.ly/7800W9
Location
State CO
County Jefferson
Rooms
Basement Finished
Main Level Bedrooms 2
Interior
Interior Features Ceiling Fan(s), Eat-in Kitchen, High Speed Internet, Laminate Counters, Smoke Free
Heating Forced Air
Cooling Central Air
Flooring Carpet, Wood
Fireplace N
Appliance Dishwasher, Disposal, Dryer, Microwave, Oven, Range, Refrigerator, Washer
Laundry In Unit
Exterior
Exterior Feature Private Yard
Parking Features Circular Driveway, Driveway-Gravel
Garage Spaces 3.0
Fence Full
Utilities Available Cable Available, Electricity Connected, Internet Access (Wired), Natural Gas Connected
Roof Type Composition
Total Parking Spaces 3
Garage No
Building
Lot Description Near Public Transit, Secluded
Sewer Public Sewer
Water Agriculture/Ditch Water, Public, Well
Level or Stories One
Structure Type Frame
Schools
Elementary Schools Eiber
Middle Schools Creighton
High Schools Lakewood
School District Jefferson County R-1
Others
Senior Community No
Ownership Individual
Acceptable Financing Cash, Conventional, FHA, VA Loan
Listing Terms Cash, Conventional, FHA, VA Loan
Special Listing Condition None

6455 S. Yosemite St., Suite 500 Greenwood Village, CO 80111 USA

Find out why customers are choosing LPT Realty to meet their real estate needs
Learn More About LPT Realty







