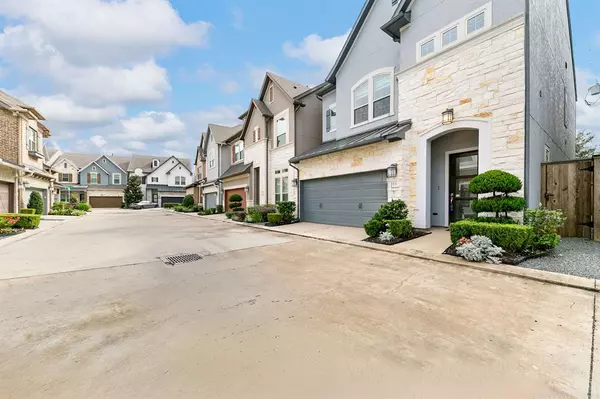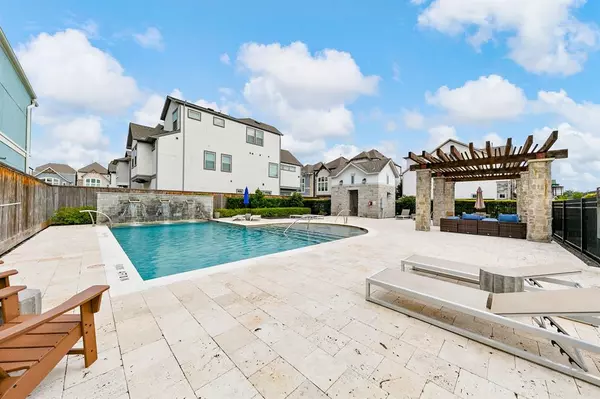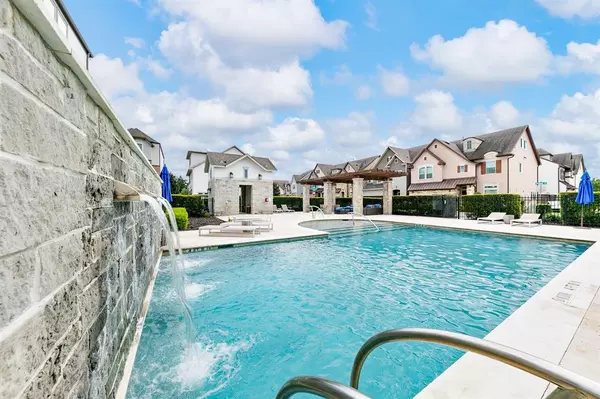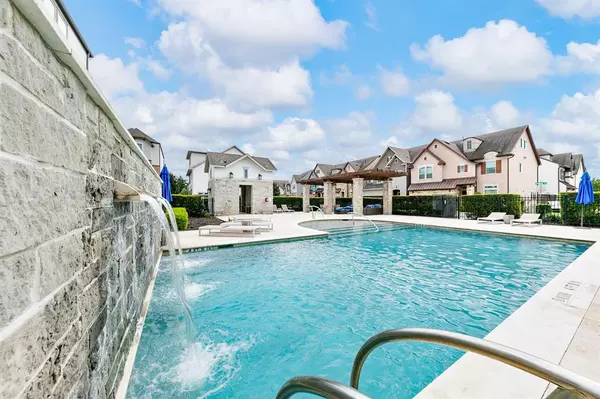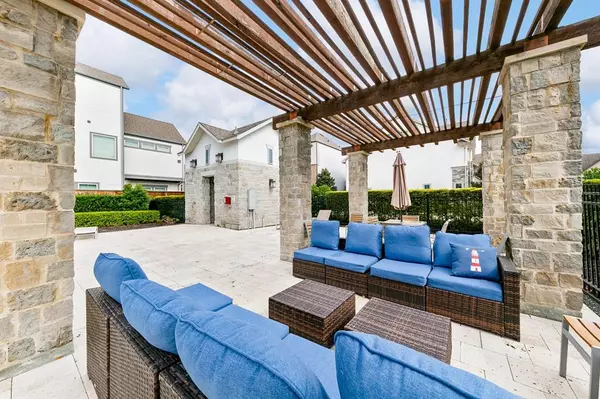3 Beds
2.1 Baths
2,160 SqFt
3 Beds
2.1 Baths
2,160 SqFt
Key Details
Property Type Single Family Home
Listing Status Active
Purchase Type For Sale
Square Footage 2,160 sqft
Price per Sqft $208
Subdivision Royal Oaks Square
MLS Listing ID 19343949
Style Contemporary/Modern,Traditional
Bedrooms 3
Full Baths 2
Half Baths 1
HOA Fees $3,015/ann
HOA Y/N 1
Year Built 2018
Annual Tax Amount $8,213
Tax Year 2023
Lot Size 2,592 Sqft
Acres 0.0595
Property Description
Upstairs, find three generously sized bedrooms and an oversized laundry room, plus plenty of storage with custom shelving under the stairs and built-ins in the garage. Outside, enjoy the expanded herringbone-tiled patio, perfect for gatherings and play.
With HOA coverage of lawn care, water, trash, and gated access, this high-efficiency home is ideal for anyone seeking low-maintenance, stylish living. Act fast—this gem won't last long!
Location
State TX
County Harris
Area Westchase Area
Rooms
Bedroom Description All Bedrooms Up
Other Rooms 1 Living Area, Living Area - 1st Floor
Master Bathroom Half Bath, Primary Bath: Double Sinks, Primary Bath: Separate Shower, Primary Bath: Soaking Tub, Secondary Bath(s): Tub/Shower Combo
Kitchen Island w/o Cooktop, Kitchen open to Family Room, Reverse Osmosis, Under Cabinet Lighting, Walk-in Pantry
Interior
Interior Features Crown Molding, High Ceiling, Prewired for Alarm System
Heating Central Gas
Cooling Central Electric
Flooring Carpet, Engineered Wood, Tile
Exterior
Exterior Feature Sprinkler System
Parking Features Attached Garage
Garage Spaces 2.0
Roof Type Composition
Street Surface Concrete
Accessibility Automatic Gate
Private Pool No
Building
Lot Description Subdivision Lot
Dwelling Type Free Standing
Faces North
Story 2
Foundation Slab
Lot Size Range 0 Up To 1/4 Acre
Sewer Public Sewer
Structure Type Cement Board,Stucco
New Construction No
Schools
Elementary Schools Outley Elementary School
Middle Schools O'Donnell Middle School
High Schools Aisd Draw
School District 2 - Alief
Others
HOA Fee Include Limited Access Gates,Other,Recreational Facilities
Senior Community No
Restrictions Build Line Restricted,Deed Restrictions,Unknown
Tax ID 136-464-001-0044
Energy Description Attic Vents,Ceiling Fans,Digital Program Thermostat,High-Efficiency HVAC
Acceptable Financing Cash Sale, Conventional, FHA, Investor, VA
Tax Rate 2.1332
Disclosures Exclusions, Owner/Agent, Sellers Disclosure
Green/Energy Cert LEED for Homes (USGBC)
Listing Terms Cash Sale, Conventional, FHA, Investor, VA
Financing Cash Sale,Conventional,FHA,Investor,VA
Special Listing Condition Exclusions, Owner/Agent, Sellers Disclosure




