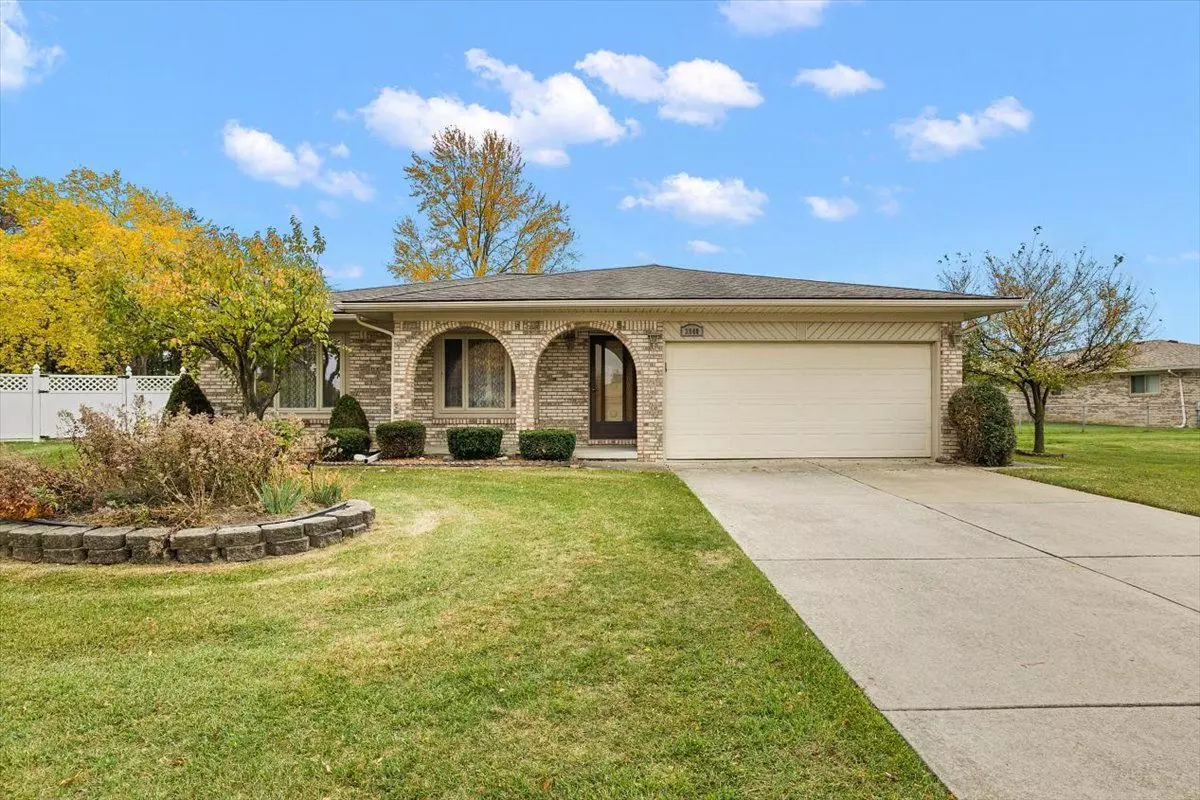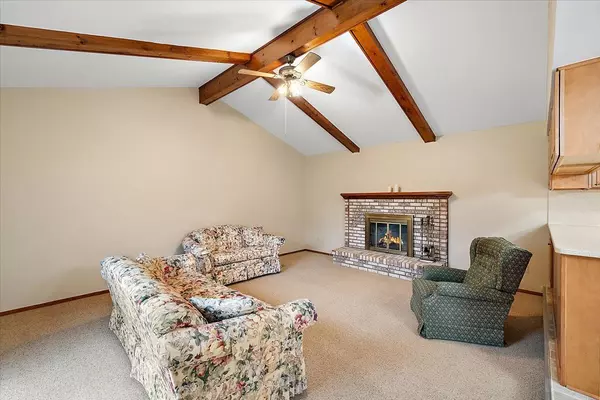
3 Beds
2 Baths
1,691 SqFt
3 Beds
2 Baths
1,691 SqFt
Key Details
Property Type Single Family Home
Sub Type Single Family
Listing Status Pending
Purchase Type For Sale
Square Footage 1,691 sqft
Price per Sqft $221
Subdivision Villager # 02
MLS Listing ID 60351994
Style 1 Story
Bedrooms 3
Full Baths 2
Abv Grd Liv Area 1,691
Year Built 1989
Annual Tax Amount $3,826
Lot Size 0.260 Acres
Acres 0.26
Lot Dimensions 66.00 x 173.00
Property Description
Location
State MI
County Macomb
Area Sterling Heights (50012)
Rooms
Basement Unfinished
Interior
Interior Features Wet Bar/Bar
Hot Water Gas
Heating Forced Air
Cooling Ceiling Fan(s), Central A/C
Fireplaces Type LivRoom Fireplace, Natural Fireplace
Appliance Dishwasher, Disposal, Dryer, Freezer, Range/Oven, Refrigerator, Washer
Exterior
Parking Features Attached Garage, Electric in Garage, Direct Access
Garage Spaces 2.0
Garage Yes
Building
Story 1 Story
Foundation Basement
Water Public Water
Architectural Style Ranch
Structure Type Brick
Schools
School District Utica Community Schools
Others
Ownership Private
Energy Description Natural Gas
Financing Cash,Conventional


Find out why customers are choosing LPT Realty to meet their real estate needs
Learn More About LPT Realty







