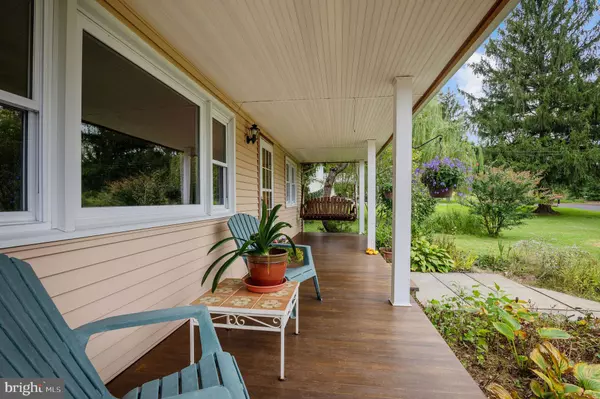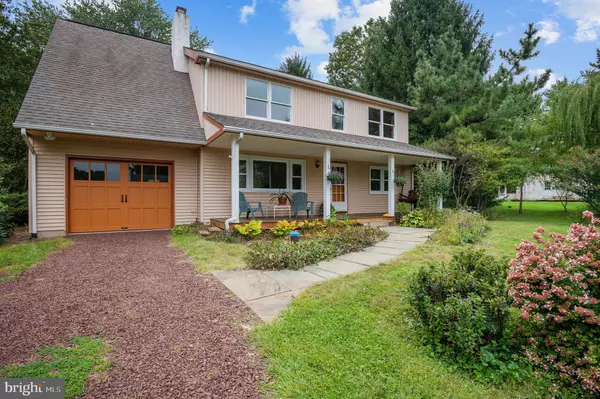
4 Beds
2 Baths
2,104 SqFt
4 Beds
2 Baths
2,104 SqFt
Key Details
Property Type Single Family Home
Sub Type Detached
Listing Status Pending
Purchase Type For Sale
Square Footage 2,104 sqft
Price per Sqft $320
Subdivision None Available
MLS Listing ID PABU2081778
Style Colonial
Bedrooms 4
Full Baths 2
HOA Y/N N
Abv Grd Liv Area 2,104
Originating Board BRIGHT
Year Built 1968
Annual Tax Amount $4,979
Tax Year 2024
Lot Size 1.090 Acres
Acres 1.09
Lot Dimensions 161.00 x 295.00
Property Description
The second floor, added in 2000, features three large bedrooms, each one with generous proportions and loads of natural light. The primary bedroom has two large walk-in closets, one could be converted into a master bathroom. The full hallway bath is thoughtfully designed with modern fixtures and a linen closet.
This home has a (3 years) new central air system ensuring comfort year-round, while the central vacuum system adds an extra layer of convenience. In the garage there is an outlet set up for EV charging. As you venture outside, the expansive fenced yard becomes a highlight of the property. It's a perfect space for outdoor activities. The yard is not only large but has rows mature raspberry vines that offer a delightful treat during the summer months, a treehouse for creative play, a garden shed and a tasteful chicken coop or extra shed. The property includes the rows of pine trees on either side of the house and the area behind the fence creating a natural buffer of approximately 15 feet across the back and one side, and 70 feet on the other side. There is plenty of room to build out the back or side if you decide to add on.
Adding to the property’s allure is the preserved land directly behind the home, creating an oasis of privacy and a picturesque backdrop. Sitting on the front porch, you can soak in the charm of an old farm across the street. This natural space offers a peaceful retreat from the hustle and bustle of daily life and yet is only a short walk to Central Bucks East High School and Holicong Middle School. The combination of spacious interiors, modern amenities, and natural beauty makes this property not just a house, but a true home on a street that steps back in time.
Location
State PA
County Bucks
Area Buckingham Twp (10106)
Zoning R1
Direction East
Rooms
Other Rooms Living Room, Primary Bedroom, Bedroom 2, Kitchen, Bedroom 1, In-Law/auPair/Suite, Bathroom 1, Half Bath
Basement Full, Unfinished
Main Level Bedrooms 1
Interior
Interior Features Central Vacuum, Ceiling Fan(s), Entry Level Bedroom, Kitchen - Eat-In, Wood Floors
Hot Water Oil
Heating Baseboard - Hot Water
Cooling Central A/C
Flooring Hardwood
Fireplaces Number 1
Fireplaces Type Brick
Inclusions Washer & Dryer, chest freezer in basement, porch swing
Equipment Central Vacuum, Dryer, Oven/Range - Electric, Water Heater, Dishwasher, Washer
Furnishings No
Fireplace Y
Window Features Double Hung,Casement
Appliance Central Vacuum, Dryer, Oven/Range - Electric, Water Heater, Dishwasher, Washer
Heat Source Oil
Laundry Main Floor
Exterior
Exterior Feature Porch(es)
Parking Features Garage Door Opener, Garage - Rear Entry
Garage Spaces 5.0
Fence Rear, Split Rail, Wood
Utilities Available Above Ground, Cable TV Available
Water Access N
View Trees/Woods
Roof Type Asphalt
Accessibility 2+ Access Exits
Porch Porch(es)
Attached Garage 1
Total Parking Spaces 5
Garage Y
Building
Lot Description Backs to Trees, Not In Development
Story 2
Foundation Block, Active Radon Mitigation
Sewer On Site Septic
Water Well
Architectural Style Colonial
Level or Stories 2
Additional Building Above Grade, Below Grade
Structure Type Dry Wall
New Construction N
Schools
Elementary Schools Buckingham
Middle Schools Holicong
High Schools Central Bucks High School East
School District Central Bucks
Others
Pets Allowed Y
Senior Community No
Tax ID 06-036-002
Ownership Fee Simple
SqFt Source Assessor
Acceptable Financing Cash, Conventional, FHA, VA
Listing Terms Cash, Conventional, FHA, VA
Financing Cash,Conventional,FHA,VA
Special Listing Condition Standard
Pets Allowed No Pet Restrictions


Find out why customers are choosing LPT Realty to meet their real estate needs
Learn More About LPT Realty







