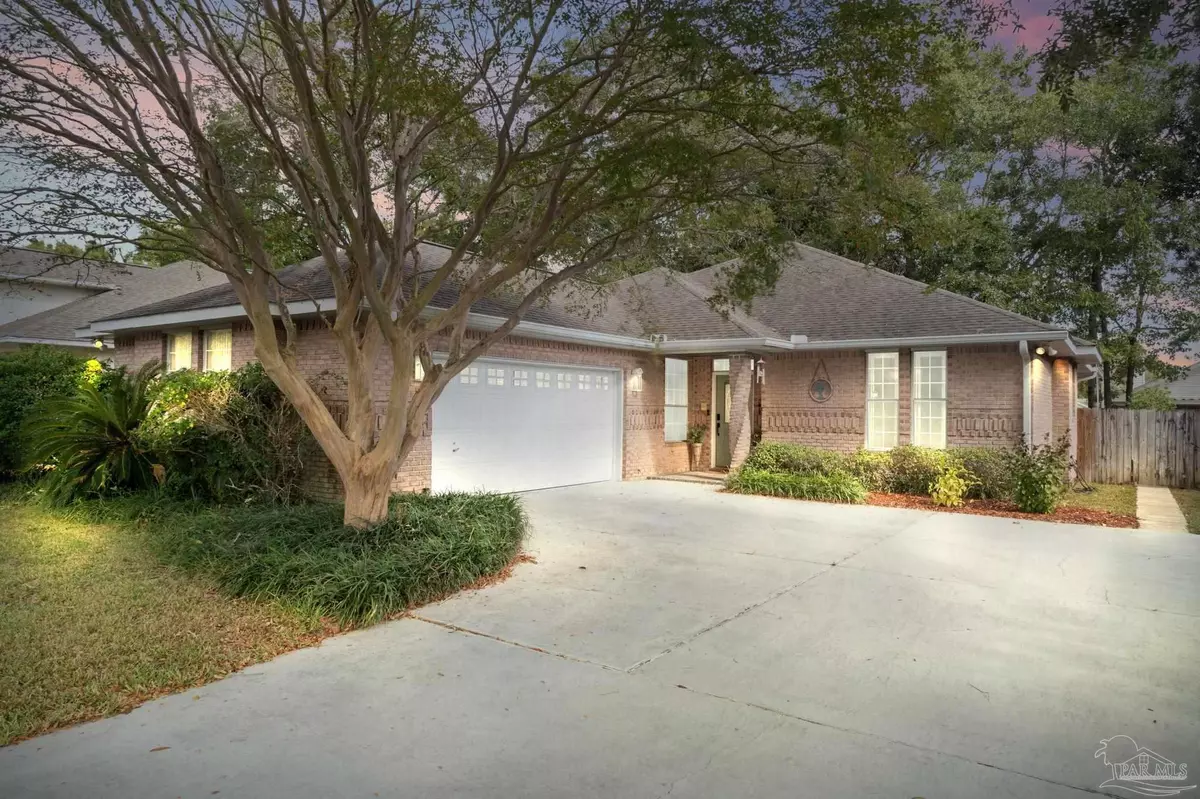
3 Beds
2 Baths
2,105 SqFt
3 Beds
2 Baths
2,105 SqFt
Key Details
Property Type Single Family Home
Sub Type Single Family Residence
Listing Status Active
Purchase Type For Sale
Square Footage 2,105 sqft
Price per Sqft $175
Subdivision Cambridge Mills
MLS Listing ID 654735
Style Contemporary
Bedrooms 3
Full Baths 2
HOA Fees $300/ann
HOA Y/N Yes
Originating Board Pensacola MLS
Year Built 1996
Lot Size 7,405 Sqft
Acres 0.17
Property Description
Location
State FL
County Escambia
Zoning Res Single
Rooms
Dining Room Breakfast Bar, Breakfast Room/Nook, Formal Dining Room
Kitchen Not Updated, Granite Counters, Pantry
Interior
Interior Features Baseboards, Bookcases, Ceiling Fan(s), High Speed Internet, Sound System, Sun Room
Heating Central
Cooling Central Air, Ceiling Fan(s)
Flooring Hardwood, Tile, Carpet
Fireplace true
Appliance Electric Water Heater, Built In Microwave, Dishwasher, Disposal, Refrigerator
Exterior
Exterior Feature Fire Pit, Rain Gutters
Parking Features 2 Car Garage
Garage Spaces 2.0
Fence Back Yard
Pool None
Utilities Available Cable Available
View Y/N No
Roof Type Shingle
Total Parking Spaces 2
Garage Yes
Building
Lot Description Interior Lot
Faces N ON N DAVIS HWY TO E ON E JOHNSON TO N ON MILLSTREAM. HOME IS ON THE RIGHT NEAR THE END OF THE CUL-DE-SAC
Story 1
Water Public
Structure Type Frame
New Construction No
Others
HOA Fee Include Association
Tax ID 161S304106009002

Find out why customers are choosing LPT Realty to meet their real estate needs
Learn More About LPT Realty







