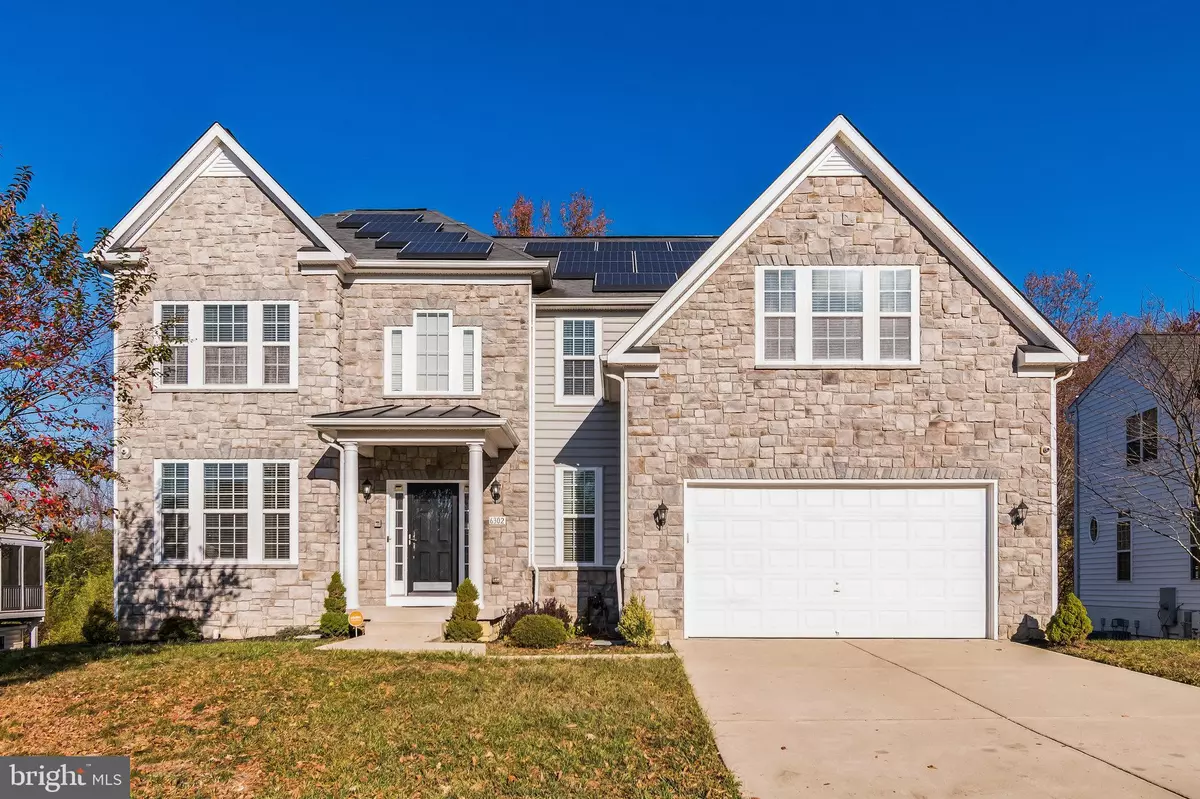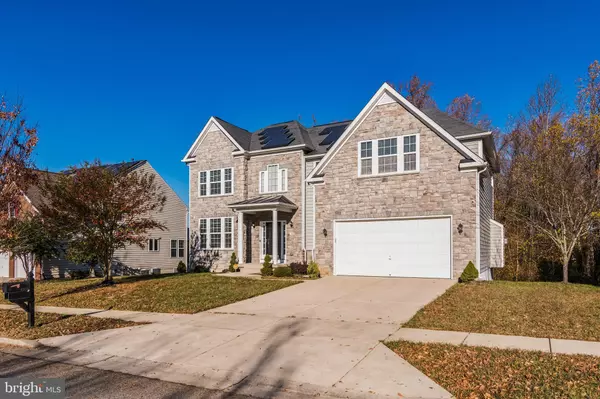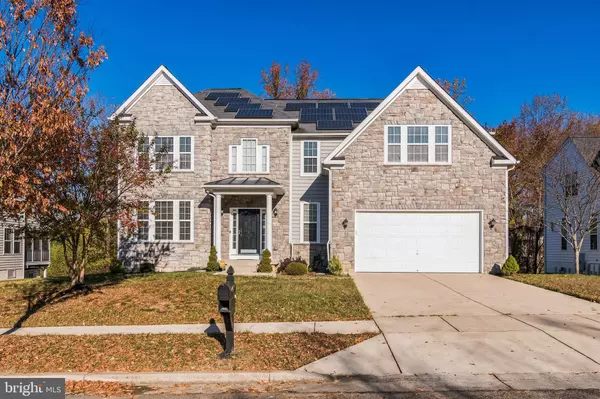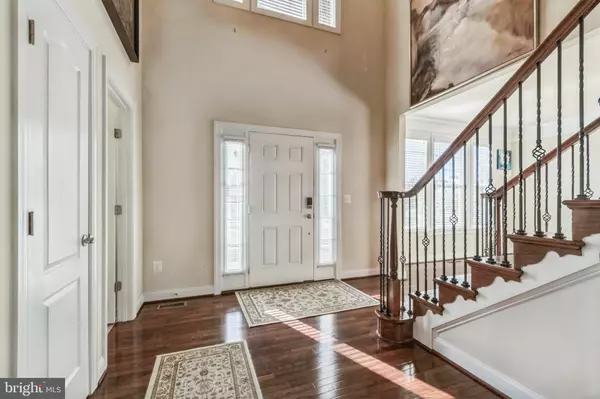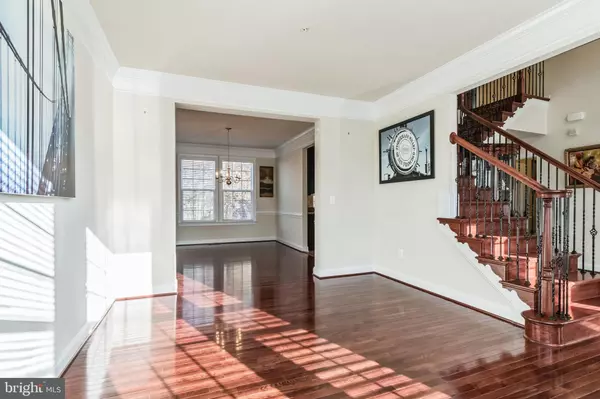
4 Beds
4 Baths
2,954 SqFt
4 Beds
4 Baths
2,954 SqFt
Key Details
Property Type Single Family Home
Sub Type Detached
Listing Status Pending
Purchase Type For Sale
Square Footage 2,954 sqft
Price per Sqft $233
Subdivision Villages Of Savannah
MLS Listing ID MDPG2131326
Style Colonial
Bedrooms 4
Full Baths 3
Half Baths 1
HOA Fees $45/mo
HOA Y/N Y
Abv Grd Liv Area 2,954
Originating Board BRIGHT
Year Built 2013
Annual Tax Amount $8,898
Tax Year 2024
Lot Size 0.588 Acres
Acres 0.59
Property Description
As you step inside, you are greeted by a spacious and inviting foyer that leads into a bright open-concept living area. The gourmet kitchen features stainless steel appliances, dual wall ovens, a cooktop, granite countertops, and ample cabinetry, providing both style and functionality. The adjoining dining area and cozy family room, complete with a fireplace, create an inviting space for gatherings and family meals.
The main level also includes a versatile home office/den, perfect for remote work or quiet study time. Upstairs, the expansive primary suite offers a serene oasis with an en-suite bathroom featuring a soaking tub, dual vanities, and a walk-in closet. Three additional generous bedrooms and a full bathroom complete the upper level, providing plenty of space for family or guests.
Walk-out basement features a large theater room (projector, screen and sound system included) and an open recreation area.
Step outside to your private backyard retreat, where you can enjoy warm summer evenings on the patio or host gatherings in the beautifully landscaped yard. The community offers convenient access to local amenities, parks, and schools, ensuring a wonderful lifestyle for you and your family.
Don't miss the opportunity to make this charming house your new home! Schedule a tour today and experience all that 6302 Chatham Park Drive has to offer.
Location
State MD
County Prince Georges
Zoning RR
Rooms
Basement Walkout Level
Interior
Interior Features Bathroom - Jetted Tub, Bathroom - Walk-In Shower, Breakfast Area, Carpet, Ceiling Fan(s), Central Vacuum, Dining Area, Floor Plan - Traditional, Kitchen - Gourmet, Solar Tube(s), Sound System, Walk-in Closet(s)
Hot Water Natural Gas
Heating Central
Cooling Central A/C, Zoned
Fireplaces Number 1
Fireplaces Type Gas/Propane
Inclusions Theater movie projector, screen and speaker system.
Equipment Built-In Microwave, Built-In Range, Central Vacuum, Cooktop, Dishwasher, Disposal, Dryer, Exhaust Fan, Icemaker, Oven - Double, Oven - Wall, Oven/Range - Gas, Refrigerator, Stainless Steel Appliances, Washer, Water Heater
Fireplace Y
Appliance Built-In Microwave, Built-In Range, Central Vacuum, Cooktop, Dishwasher, Disposal, Dryer, Exhaust Fan, Icemaker, Oven - Double, Oven - Wall, Oven/Range - Gas, Refrigerator, Stainless Steel Appliances, Washer, Water Heater
Heat Source Natural Gas
Exterior
Parking Features Garage Door Opener
Garage Spaces 4.0
Utilities Available Cable TV Available, Electric Available, Natural Gas Available, Phone Available, Sewer Available, Water Available
Water Access N
Roof Type Architectural Shingle
Accessibility None
Attached Garage 2
Total Parking Spaces 4
Garage Y
Building
Story 2
Foundation Brick/Mortar
Sewer Public Sewer
Water Public
Architectural Style Colonial
Level or Stories 2
Additional Building Above Grade, Below Grade
New Construction N
Schools
Elementary Schools Brandywine
Middle Schools Gwynn Park
High Schools Gwynn Park
School District Prince George'S County Public Schools
Others
Pets Allowed Y
Senior Community No
Tax ID 17113860061
Ownership Fee Simple
SqFt Source Assessor
Acceptable Financing Cash, Conventional, FHA, VA
Listing Terms Cash, Conventional, FHA, VA
Financing Cash,Conventional,FHA,VA
Special Listing Condition Standard
Pets Allowed Breed Restrictions


Find out why customers are choosing LPT Realty to meet their real estate needs
Learn More About LPT Realty


