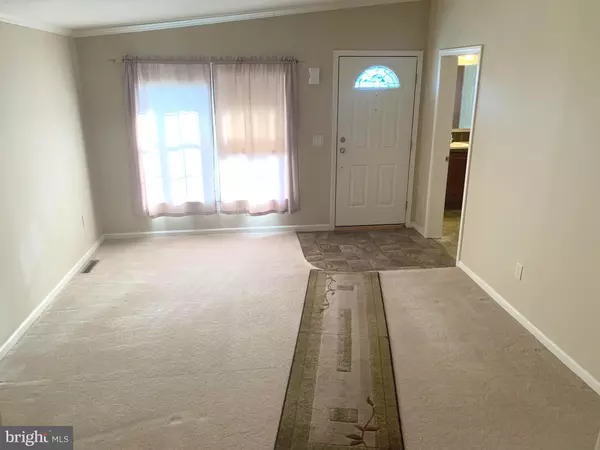
2 Beds
2 Baths
1,624 SqFt
2 Beds
2 Baths
1,624 SqFt
Key Details
Property Type Manufactured Home
Sub Type Manufactured
Listing Status Active
Purchase Type For Sale
Square Footage 1,624 sqft
Price per Sqft $183
Subdivision Douglass Village
MLS Listing ID PABK2050570
Style Modular/Pre-Fabricated,Ranch/Rambler
Bedrooms 2
Full Baths 2
HOA Y/N N
Abv Grd Liv Area 1,624
Originating Board BRIGHT
Land Lease Amount 735.0
Land Lease Frequency Monthly
Year Built 2005
Annual Tax Amount $3,090
Tax Year 2024
Lot Dimensions 0.00 x 0.00
Property Description
The owner kept a wonderfully landscaped property meticulously taking great care of the grounds.
From the front porch take a step through the door into the first of two living spaces, which you can then enter the first of TWO master bedroom suites featuring wonderful closet space and connecting full bathroom.
Take a stroll into the open concept kitchen with a large island, beautiful cabinetry, refrigerator, dishwasher, garbage disposal and stove all included. There is a separate laundry room with washer and dryer included off the backside of the kitchen.
The kitchen is open to the family room with a BEAUTIFUL gas stone fireplace to cozy up this winter.
At the tail end of the home is the second bedroom with its own full bathroom and nice sized walk in closet.
This home has a lovely patio around the backside that brings privacy with tree lined woods.
There is plenty of storage and parking space with the newly painted attached 2 car garage with garage door opener.
If you are looking for some activities-visit the Community Center which includes a Heated Pool!-Gym, Library, Gaming Room, & Kitchen.
Come take a look and cozy up at 151 Random Road!
All dimensions of lots and building/room sizes are estimated and should be verified by consumer/buyer for accuracy.
Location
State PA
County Berks
Area Douglas Twp (10241)
Zoning 101 RES
Rooms
Basement Other
Main Level Bedrooms 2
Interior
Interior Features Kitchen - Eat-In, Kitchen - Island
Hot Water Electric
Heating Heat Pump - Electric BackUp
Cooling Central A/C
Flooring Carpet
Fireplace N
Heat Source Natural Gas
Exterior
Parking Features Garage - Front Entry, Inside Access, Garage Door Opener
Garage Spaces 2.0
Water Access N
Roof Type Asphalt,Shingle
Accessibility None
Attached Garage 2
Total Parking Spaces 2
Garage Y
Building
Story 1
Foundation Crawl Space
Sewer Public Sewer
Water Public
Architectural Style Modular/Pre-Fabricated, Ranch/Rambler
Level or Stories 1
Additional Building Above Grade, Below Grade
New Construction N
Schools
School District Boyertown Area
Others
HOA Fee Include Common Area Maintenance,Health Club,Lawn Maintenance,Pool(s),Trash,Recreation Facility
Senior Community Yes
Age Restriction 55
Tax ID 41-5374-18-30-3700-TC0
Ownership Land Lease
SqFt Source Assessor
Horse Property N
Special Listing Condition Standard


Find out why customers are choosing LPT Realty to meet their real estate needs
Learn More About LPT Realty







