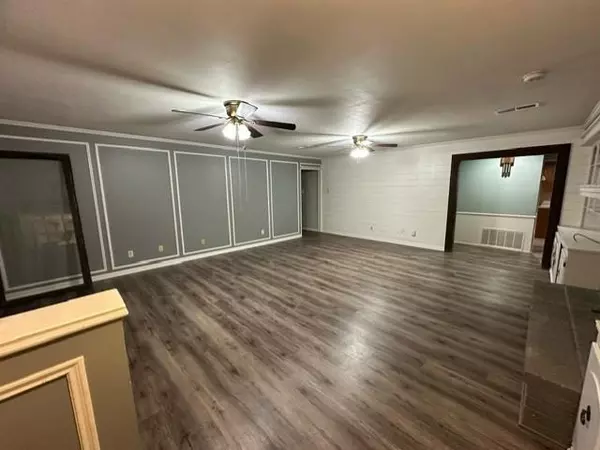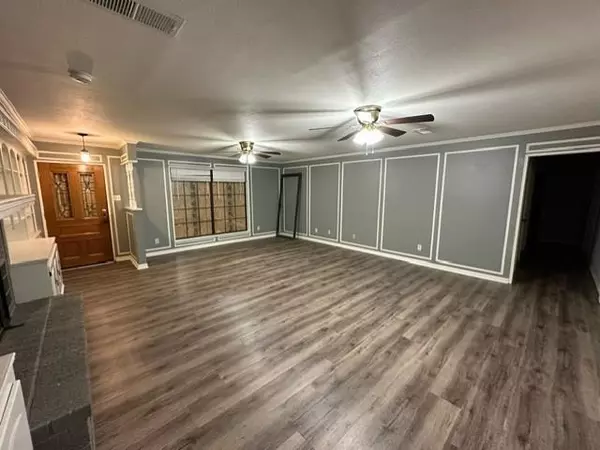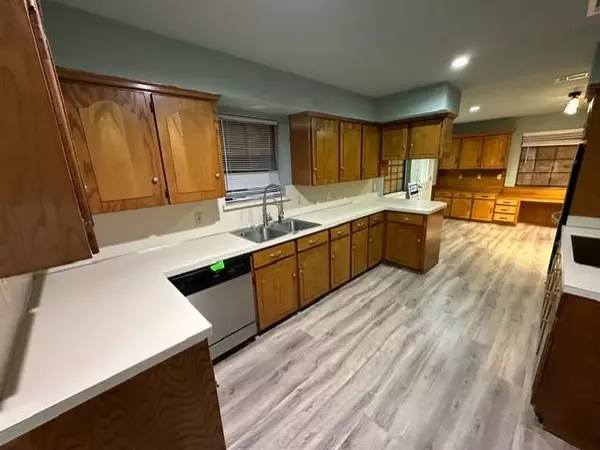
3 Beds
3 Baths
2,800 SqFt
3 Beds
3 Baths
2,800 SqFt
Key Details
Property Type Single Family Home
Sub Type Single Family Residence
Listing Status Active
Purchase Type For Sale
Square Footage 2,800 sqft
Price per Sqft $107
Subdivision Wildwood Acres
MLS Listing ID 20769085
Style Ranch
Bedrooms 3
Full Baths 2
Half Baths 1
HOA Fees $200/ann
HOA Y/N Mandatory
Year Built 1987
Annual Tax Amount $3,354
Lot Size 0.903 Acres
Acres 0.903
Property Description
Location
State TX
County Henderson
Direction Please use GPS. It is accurate
Rooms
Dining Room 1
Interior
Interior Features Built-in Features, Eat-in Kitchen, Other, Walk-In Closet(s)
Heating Electric
Cooling Ceiling Fan(s), Electric
Flooring Laminate
Fireplaces Number 1
Fireplaces Type Brick
Appliance Dishwasher, Electric Cooktop
Heat Source Electric
Laundry Utility Room, Full Size W/D Area
Exterior
Exterior Feature Covered Patio/Porch
Garage Spaces 2.0
Carport Spaces 2
Fence None
Utilities Available All Weather Road, City Sewer, City Water
Roof Type Metal
Total Parking Spaces 4
Garage Yes
Building
Story One
Foundation Slab
Level or Stories One
Structure Type Brick,Wood
Schools
Elementary Schools Malakoff
Middle Schools Malakoff
High Schools Malakoff
School District Malakoff Isd
Others
Restrictions Deed
Ownership Of Record
Acceptable Financing Cash, Conventional
Listing Terms Cash, Conventional
Special Listing Condition Special Contracts/Provisions


Find out why customers are choosing LPT Realty to meet their real estate needs
Learn More About LPT Realty







