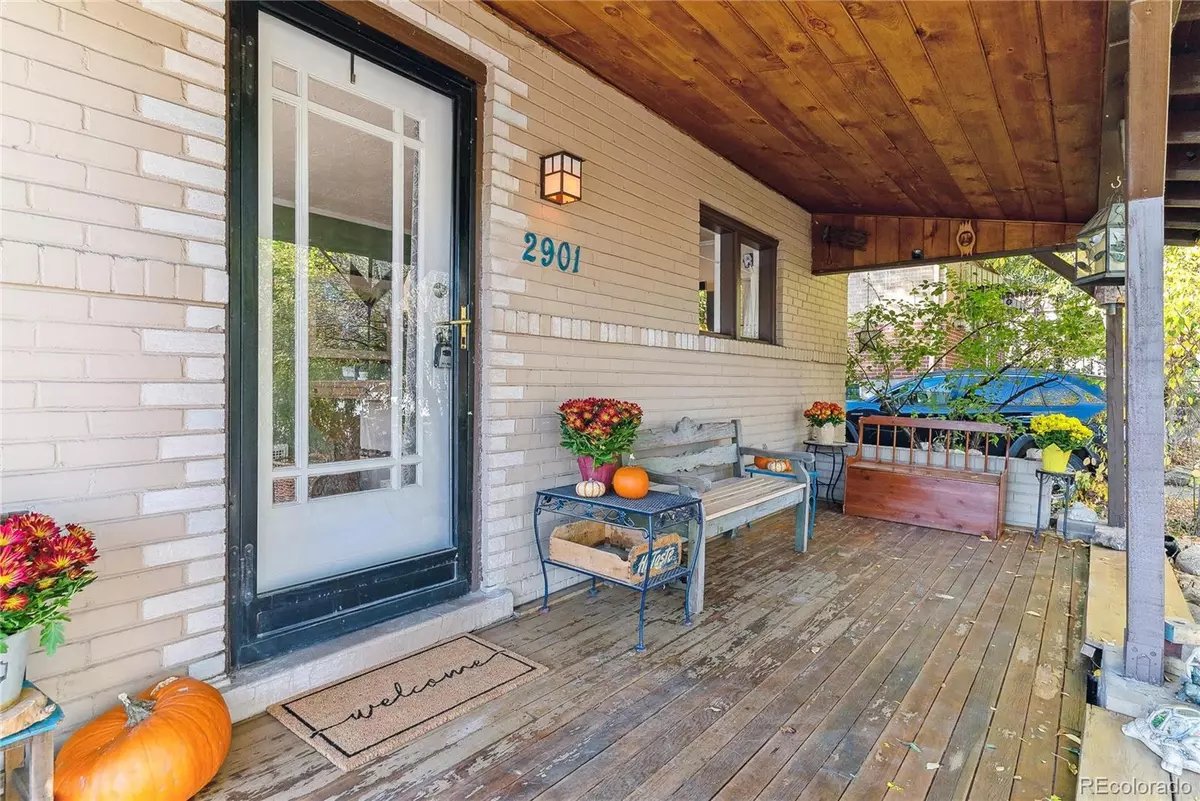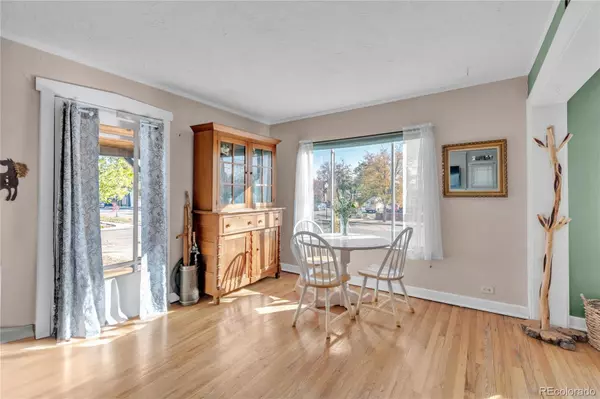
3 Beds
2 Baths
795 SqFt
3 Beds
2 Baths
795 SqFt
OPEN HOUSE
Sat Dec 14, 11:00am - 1:00pm
Key Details
Property Type Single Family Home
Sub Type Single Family Residence
Listing Status Active
Purchase Type For Sale
Square Footage 795 sqft
Price per Sqft $849
Subdivision Edgewater
MLS Listing ID 5003866
Style Bungalow
Bedrooms 3
Full Baths 1
Three Quarter Bath 1
HOA Y/N No
Abv Grd Liv Area 795
Originating Board recolorado
Year Built 1920
Annual Tax Amount $2,327
Tax Year 2023
Lot Size 6,534 Sqft
Acres 0.15
Property Description
As you enter the open-concept living area, you'll be greeted by an abundance of natural light that highlights the original character of this home, including its original hardwood floors. The ornate fireplace and built-in bookshelves are a testament to the home's rich history, providing a timeless aesthetic that reflects its era. This residence has aged gracefully, maintaining its unique charm and identity while offering modern conveniences.
The rare, fully finished, functional basement offers a spacious primary bedroom, living area, updated bathroom, and laundry area. House hack opportunity for airbnb or roommate with a separate outdoor entry, two washer/dryer hookups, or the potential to expand the kitchen to suit your culinary desires.
Step outside to discover an outdoor oasis. The freshly landscaped area is perfect for bbq, fire pit, outdoor games, and more. Situated on a generous corner lot, the home includes a dog run or chicken coop area. The garage offers ample storage and includes a workshop, with enough space to construct an additional garage.
Nestled on the border of the vibrant communities of Edgewater and Wheat Ridge, this home offers easy access to a variety of amenities. Explore nearby downtown Edgewater with its diverse shopping, dining, farmers market, concerts, and parks, as well as the scenic views of Sloan's Lake. With its convenient location, just 10 minutes from downtown Denver and 15 minutes from Golden and the foothills, this home provides the perfect balance of urban and outdoor living.
Experience the charm and character of this remarkable bungalow. Schedule your private tour today to explore the possibilities of making this distinctive property your own
Location
State CO
County Jefferson
Zoning R-1C Allows for ADU
Rooms
Basement Finished
Main Level Bedrooms 2
Interior
Interior Features Built-in Features, Butcher Counters, Open Floorplan
Heating Forced Air
Cooling None, Other
Flooring Carpet, Tile, Wood
Fireplaces Number 1
Fireplaces Type Living Room
Fireplace Y
Appliance Dishwasher, Disposal, Dryer, Microwave, Oven, Range, Refrigerator, Washer
Exterior
Exterior Feature Barbecue, Dog Run, Fire Pit, Garden, Private Yard
Garage Spaces 1.0
Fence Full
Roof Type Composition
Total Parking Spaces 1
Garage No
Building
Lot Description Corner Lot, Level
Foundation Slab
Sewer Community Sewer
Water Public
Level or Stories One
Structure Type Brick,Frame
Schools
Elementary Schools Lumberg
Middle Schools Jefferson
High Schools Jefferson
School District Jefferson County R-1
Others
Senior Community No
Ownership Individual
Acceptable Financing Cash, Conventional, FHA, VA Loan
Listing Terms Cash, Conventional, FHA, VA Loan
Special Listing Condition None

6455 S. Yosemite St., Suite 500 Greenwood Village, CO 80111 USA

Find out why customers are choosing LPT Realty to meet their real estate needs
Learn More About LPT Realty







