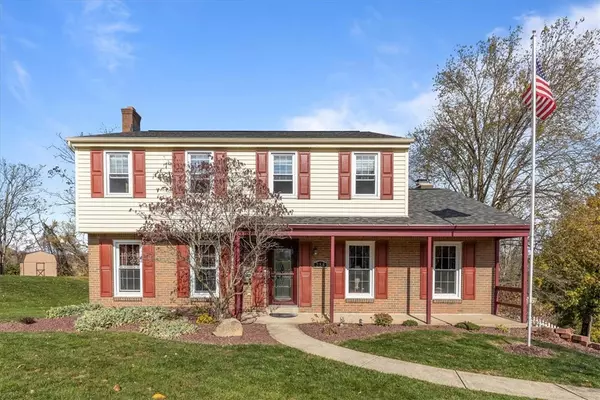
4 Beds
3 Baths
2,094 SqFt
4 Beds
3 Baths
2,094 SqFt
OPEN HOUSE
Sun Nov 24, 1:00pm - 3:00pm
Key Details
Property Type Single Family Home
Sub Type Single Family Residence
Listing Status Active
Purchase Type For Sale
Square Footage 2,094 sqft
Price per Sqft $200
MLS Listing ID 1678126
Style Colonial,Two Story
Bedrooms 4
Full Baths 2
Half Baths 1
Originating Board WESTPENN
Year Built 1967
Annual Tax Amount $6,375
Lot Size 0.340 Acres
Acres 0.3403
Lot Dimensions 0.3403
Property Description
Location
State PA
County Allegheny-south
Area Pleasant Hills
Rooms
Basement Finished, Walk-Out Access
Interior
Interior Features Window Treatments
Heating Forced Air, Gas
Cooling Central Air
Flooring Ceramic Tile, Hardwood, Carpet
Fireplaces Number 1
Fireplaces Type Family/Living/Great Room
Window Features Multi Pane,Screens,Window Treatments
Appliance Some Electric Appliances, Convection Oven, Dishwasher, Disposal, Microwave, Refrigerator, Stove
Exterior
Garage Built In, Garage Door Opener
Pool None
Roof Type Asphalt
Total Parking Spaces 2
Building
Story 2
Sewer Public Sewer
Water Public
Structure Type Brick
Schools
Elementary Schools West Jefferson Hills
Middle Schools West Jefferson Hills
High Schools West Jefferson Hills
School District West Jefferson Hills, West Jefferson Hills, West Jefferson Hills


Find out why customers are choosing LPT Realty to meet their real estate needs
Learn More About LPT Realty







