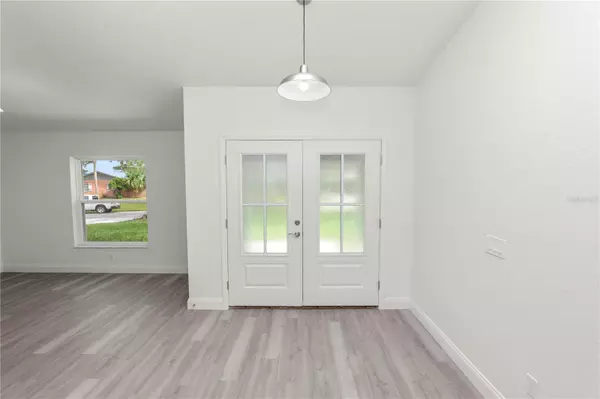
4 Beds
3 Baths
2,760 SqFt
4 Beds
3 Baths
2,760 SqFt
Key Details
Property Type Single Family Home
Sub Type Single Family Residence
Listing Status Active
Purchase Type For Sale
Square Footage 2,760 sqft
Price per Sqft $199
Subdivision Timberlake Sub
MLS Listing ID L4948529
Bedrooms 4
Full Baths 3
HOA Fees $200/ann
HOA Y/N Yes
Originating Board Stellar MLS
Year Built 2024
Annual Tax Amount $552
Lot Size 0.460 Acres
Acres 0.46
Lot Dimensions 120x167
Property Description
With its sprawling layout, premium finishes, and unmatched location, this home provides an exceptional lifestyle opportunity. Having 4 spacious bedrooms is ideal for the modern multi-generational family, overnight guests, or creating a home office with a soothing view. The 3 modern bathrooms with luxurious fixtures are designed with functionality in mind. Providing a perfect blend of style, relaxation, and convenience.
The open concept is perfect for entertaining. The expansive living and dining areas are showered with natural light from the wall of windows overlooking the gorgeous views outside. There is a seamless flow into the kitchen, which serves as the epicenter of the residence. Equipped with lux stainless steel appliances, seemingly endless granite counter space, crown moulding, custom cabinetry, and a giant pantry . . . THIS kitchen is a culinary dream and a social hub.
The master bedroom features generous walk-in closet space and a spa-inspired en-suite bathroom with dual vanities, a soaking tub, and a separate glass-enclosed shower. Throughout the nearly 3000 SF home, you’ll find quality craftsmanship. From premium flooring to sophisticated lighting and fixtures, each space feels unique, stylish, and comfortable. The side entry garage allows for efficient parking of many large vehicles without sacrificing the beautiful curb appeal of the home. Built with energy efficiency in mind, this home includes ample insulation, premium windows, modern HVAC system, and energy-saving appliances.
Lake Pierce is known for its beautiful, calm waters, making it an ideal setting for those who love outdoor recreation and peaceful, scenic views. Conveniently located just minutes from downtown, with access to charming shops, restaurants, and cultural sites, while still offering a private, serene lakeside retreat. Nearby parks and conservation areas provide additional opportunities for outdoor adventures, from hiking to birdwatching.
Location
State FL
County Polk
Community Timberlake Sub
Interior
Interior Features Ceiling Fans(s), High Ceilings, Solid Surface Counters, Walk-In Closet(s)
Heating Central
Cooling Central Air
Flooring Vinyl
Fireplace false
Appliance Dishwasher, Microwave, Range, Refrigerator
Laundry Inside, Laundry Room
Exterior
Exterior Feature Lighting
Parking Features Driveway
Garage Spaces 2.0
Utilities Available BB/HS Internet Available, Cable Available, Electricity Available
Waterfront Description Lake
View Y/N Yes
Water Access Yes
Water Access Desc Lake
Roof Type Shingle
Attached Garage true
Garage true
Private Pool No
Building
Entry Level One
Foundation Slab
Lot Size Range 1/4 to less than 1/2
Sewer Septic Tank
Water Public
Structure Type Block,Stucco
New Construction true
Schools
Elementary Schools Sandhill Elem
Middle Schools Union Academy Magnet
High Schools Winter Haven Senior
Others
Pets Allowed Number Limit, Yes
Senior Community No
Ownership Fee Simple
Monthly Total Fees $16
Acceptable Financing Cash, Conventional, VA Loan
Membership Fee Required Required
Listing Terms Cash, Conventional, VA Loan
Num of Pet 2
Special Listing Condition None


Find out why customers are choosing LPT Realty to meet their real estate needs
Learn More About LPT Realty







