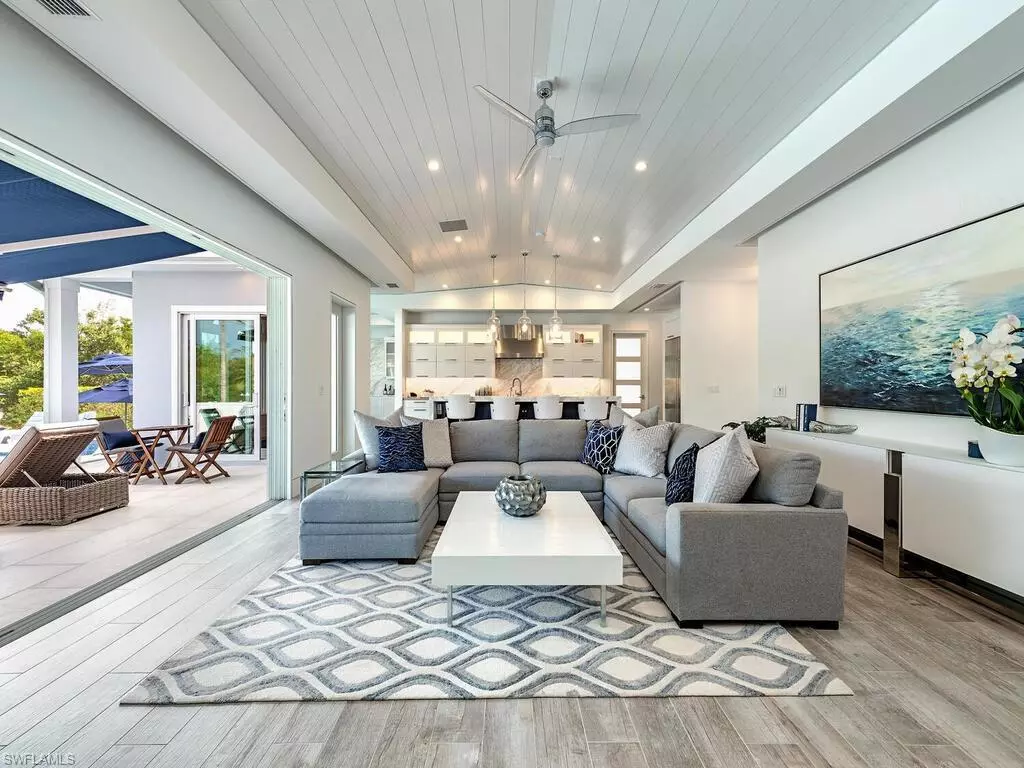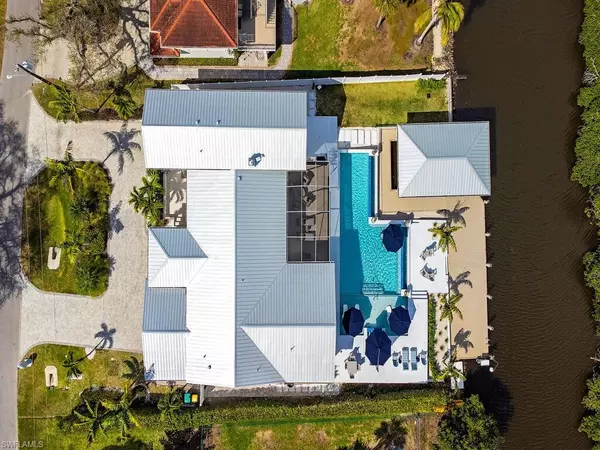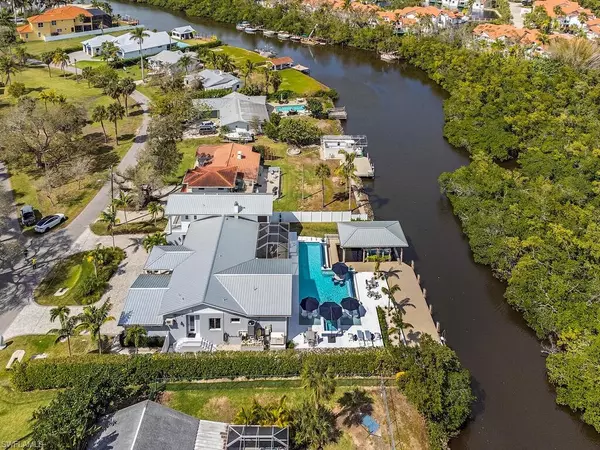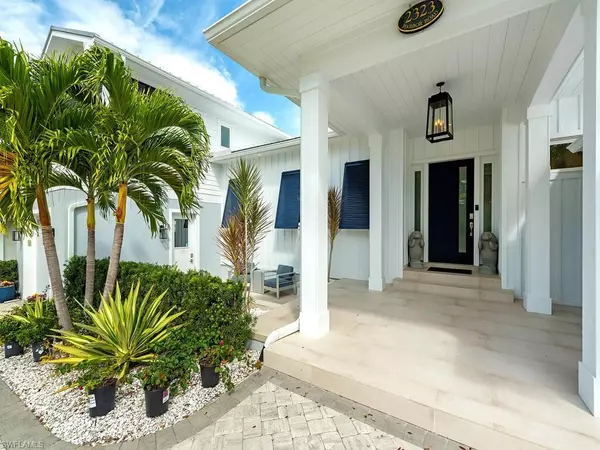
3 Beds
4 Baths
2,650 SqFt
3 Beds
4 Baths
2,650 SqFt
Key Details
Property Type Single Family Home
Sub Type 2 Story,Single Family Residence
Listing Status Active
Purchase Type For Sale
Square Footage 2,650 sqft
Price per Sqft $1,433
Subdivision Rock Harbor
MLS Listing ID 224086929
Bedrooms 3
Full Baths 3
Half Baths 1
HOA Y/N No
Originating Board Naples
Year Built 2022
Annual Tax Amount $19,443
Tax Year 2023
Lot Size 0.340 Acres
Acres 0.34
Property Description
The chef’s kitchen is a culinary dream outfitted with premium Sub-Zero appliances designed for those who love cooking and entertaining. With two guest ensuites, friends and family can enjoy their own private retreat. The four-car garage and workshop provide ample space for vehicles, projects, or hobbies.
This home offers the ultimate comfort and security with a whole house generator ensuring peace of mind year-round. Located just minutes from downtown Naples and beautiful beaches, this home combines convenience with a sense of tranquility in a peaceful and serene setting. Experience the very best of Florida living at 2323 Harbor Road.
Location
State FL
County Collier
Area Rock Harbor
Rooms
Bedroom Description Master BR Upstairs
Dining Room Breakfast Bar, Formal
Kitchen Island, Walk-In Pantry
Interior
Interior Features Fireplace, Foyer, Smoke Detectors, Walk-In Closet(s), Window Coverings
Heating Central Electric
Flooring Tile
Equipment Auto Garage Door, Cooktop - Gas, Dishwasher, Disposal, Dryer, Generator, Microwave, Refrigerator/Freezer, Smoke Detector, Tankless Water Heater, Washer, Wine Cooler
Furnishings Negotiable
Fireplace Yes
Window Features Window Coverings
Appliance Gas Cooktop, Dishwasher, Disposal, Dryer, Microwave, Refrigerator/Freezer, Tankless Water Heater, Washer, Wine Cooler
Heat Source Central Electric
Exterior
Exterior Feature Composite Dock, Balcony, Screened Lanai/Porch, Outdoor Shower
Garage Circular Driveway, Driveway Paved, Guest, Attached
Garage Spaces 4.0
Fence Fenced
Pool Concrete, Gas Heat, Infinity
Community Features Park, Street Lights
Amenities Available Park, Streetlight
Waterfront Yes
Waterfront Description Bay,Canal Front,Creek,Gulf Frontage,Mangrove,Navigable
View Y/N Yes
View Canal, Creek/Stream, Landscaped Area, Mangroves
Roof Type Metal
Street Surface Paved
Porch Deck
Total Parking Spaces 4
Garage Yes
Private Pool Yes
Building
Lot Description Regular
Story 2
Water Central
Architectural Style Two Story, Single Family
Level or Stories 2
Structure Type Concrete Block
New Construction No
Schools
Elementary Schools Shadowlawn Elementary
Middle Schools East Naples Middle School
High Schools Naples High School
Others
Pets Allowed Yes
Senior Community No
Tax ID 70920320007
Ownership Single Family
Security Features Smoke Detector(s)


Find out why customers are choosing LPT Realty to meet their real estate needs
Learn More About LPT Realty







