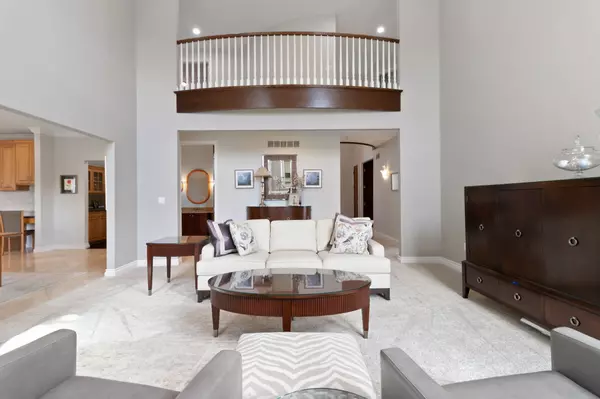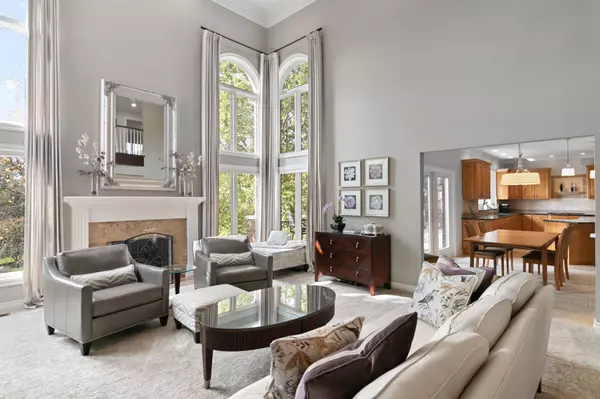
4 Beds
5 Baths
4,203 SqFt
4 Beds
5 Baths
4,203 SqFt
Key Details
Property Type Single Family Home
Sub Type Single Family
Listing Status Pending
Purchase Type For Sale
Square Footage 4,203 sqft
Price per Sqft $331
MLS Listing ID 60351663
Style 2 Story
Bedrooms 4
Full Baths 3
Half Baths 2
Abv Grd Liv Area 4,203
Year Built 2001
Annual Tax Amount $12,369
Lot Size 0.990 Acres
Acres 0.99
Lot Dimensions 170 x 256
Property Description
Location
State MI
County Wayne
Area Northville Twp (82011)
Rooms
Basement Unfinished, Walk Out
Interior
Interior Features Cable/Internet Avail., DSL Available, Sound System, Wet Bar/Bar
Heating Forced Air, Zoned Heating
Cooling Central A/C
Fireplaces Type Basement Fireplace, FamRoom Fireplace, Gas Fireplace
Appliance Dishwasher, Disposal, Dryer, Microwave, Range/Oven, Refrigerator, Washer
Exterior
Parking Features Attached Garage, Direct Access, Electric in Garage, Gar Door Opener, Side Loading Garage
Garage Spaces 4.0
Garage Yes
Building
Story 2 Story
Foundation Basement
Water Private Well
Architectural Style Colonial
Structure Type Brick
Schools
School District Northville Public Schools
Others
HOA Fee Include Maintenance Grounds,Snow Removal
Ownership Private
Energy Description Natural Gas
Financing Cash,Conventional


Find out why customers are choosing LPT Realty to meet their real estate needs
Learn More About LPT Realty







