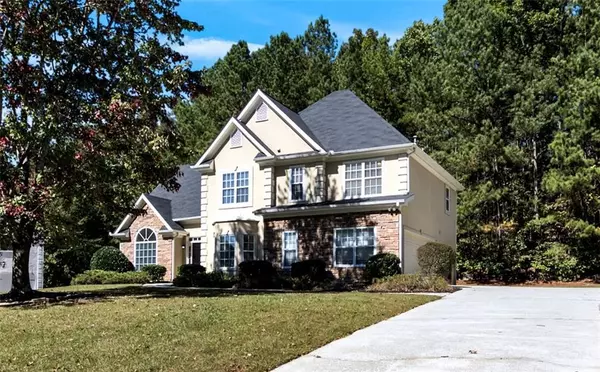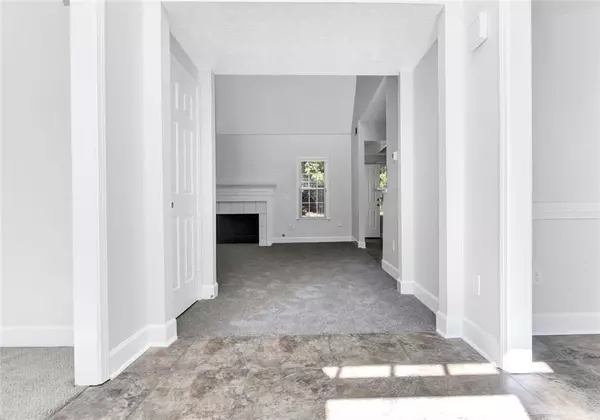
4 Beds
2.5 Baths
2,094 SqFt
4 Beds
2.5 Baths
2,094 SqFt
Key Details
Property Type Single Family Home
Sub Type Single Family Residence
Listing Status Pending
Purchase Type For Sale
Square Footage 2,094 sqft
Price per Sqft $167
Subdivision Niskey Cove Lake
MLS Listing ID 7474815
Style Traditional
Bedrooms 4
Full Baths 2
Half Baths 1
Construction Status Resale
HOA Fees $540
HOA Y/N Yes
Originating Board First Multiple Listing Service
Year Built 1996
Annual Tax Amount $4,930
Tax Year 2023
Lot Size 0.519 Acres
Acres 0.519
Property Description
Step inside to discover a bright and airy living area with an open flow, leading into a well-appointed kitchen with a breakfast nook—ideal for casual meals or morning coffee. The main level also features two bedrooms, one of which could easily serve as a home office or guest suite, with easy access to a full bath.
Upstairs, you'll find the primary suite, a true retreat featuring a large walk-in closet and a luxurious en-suite bath with double vanities, a soaking tub, and a separate shower. Two additional bedrooms share a full bathroom, offering ample space for everyone. A versatile loft area overlooks the living room below, adding to the home’s open and inviting feel.
The home is perfectly located with quick access to major highways, shopping, dining, and entertainment options, making daily life convenient and enjoyable. Whether you're hosting friends or relaxing in your spacious living areas, this home offers the perfect blend of convenience and luxury.
Schedule your showing today and don’t miss out on the chance to make this beautiful property your next home!
Location
State GA
County Fulton
Lake Name None
Rooms
Bedroom Description Other
Other Rooms None
Basement None
Dining Room Separate Dining Room
Interior
Interior Features Entrance Foyer 2 Story, Double Vanity, Entrance Foyer, Crown Molding
Heating Central
Cooling Central Air
Flooring Carpet, Ceramic Tile
Fireplaces Number 1
Fireplaces Type Living Room
Window Features Double Pane Windows
Appliance Dishwasher, Refrigerator, Gas Range
Laundry Laundry Closet
Exterior
Exterior Feature None
Garage Driveway, Garage
Garage Spaces 2.0
Fence None
Pool None
Community Features None
Utilities Available Electricity Available, Natural Gas Available, Water Available
Waterfront Description None
Roof Type Composition
Street Surface Asphalt
Accessibility None
Handicap Access None
Porch Patio
Total Parking Spaces 2
Private Pool false
Building
Lot Description Back Yard
Story Two
Foundation Slab
Sewer Public Sewer
Water Public
Architectural Style Traditional
Level or Stories Two
Structure Type Vinyl Siding,Brick Front
New Construction No
Construction Status Resale
Schools
Elementary Schools Deerwood Academy
Middle Schools Ralph Bunche
High Schools D. M. Therrell
Others
Senior Community no
Restrictions false
Tax ID 14F004500010456
Special Listing Condition None


Find out why customers are choosing LPT Realty to meet their real estate needs
Learn More About LPT Realty







