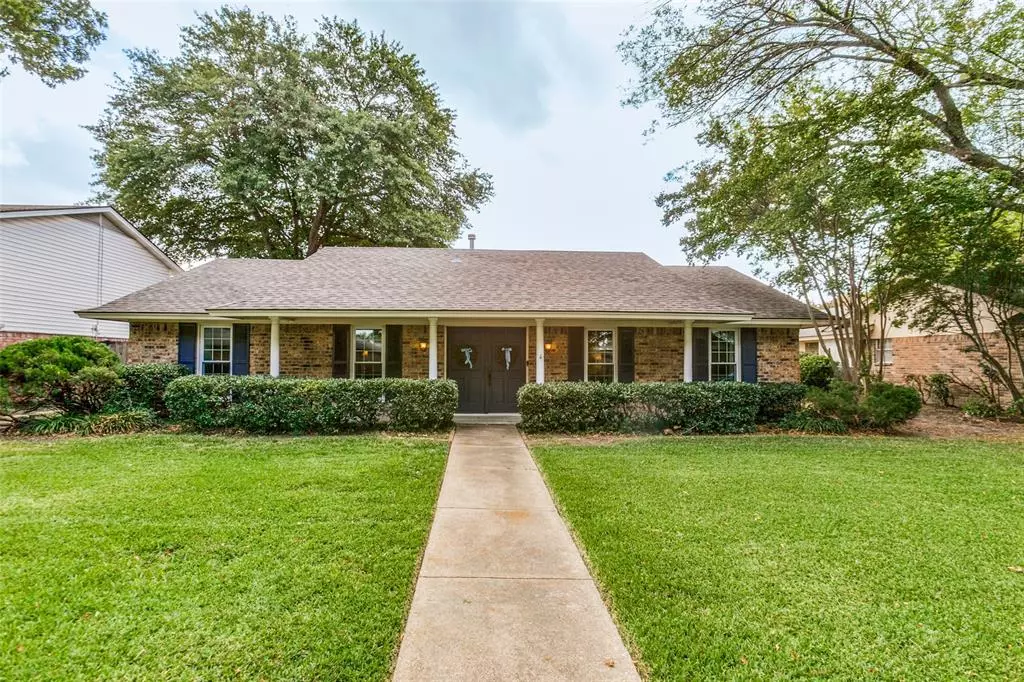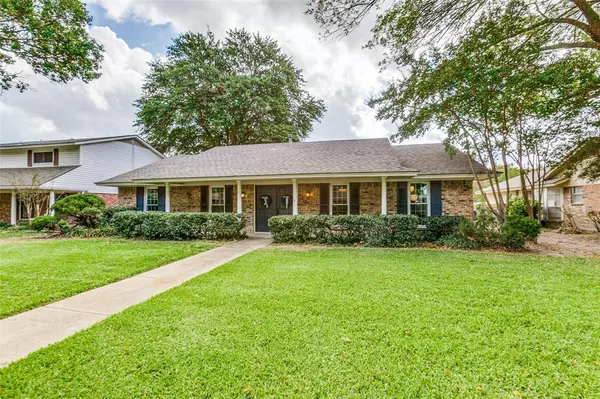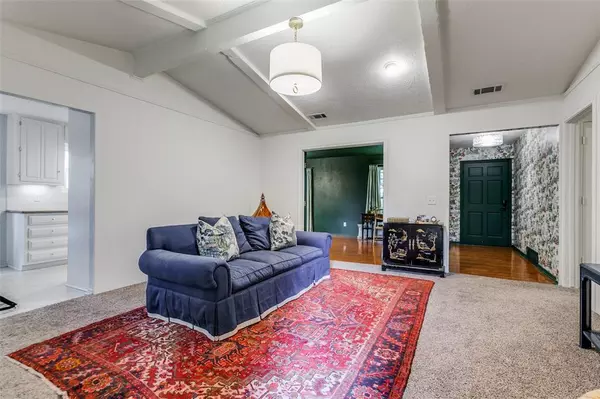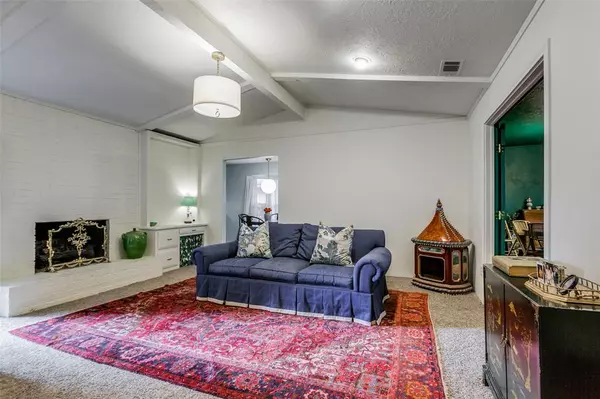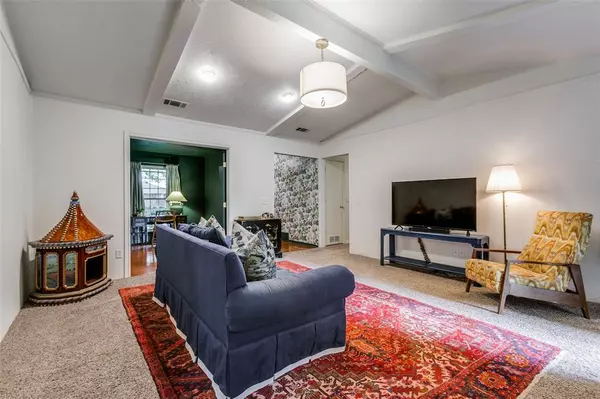
3 Beds
2 Baths
1,823 SqFt
3 Beds
2 Baths
1,823 SqFt
Key Details
Property Type Single Family Home
Sub Type Single Family Residence
Listing Status Pending
Purchase Type For Sale
Square Footage 1,823 sqft
Price per Sqft $235
Subdivision University Estates
MLS Listing ID 20768131
Style Traditional
Bedrooms 3
Full Baths 2
HOA Y/N None
Year Built 1975
Annual Tax Amount $7,513
Lot Size 9,016 Sqft
Acres 0.207
Property Description
Fabulous location near Duck Creek walking trails, Huffines Park and recreation center, and RISD schools.
Location
State TX
County Dallas
Direction US 75 N. Take Exit 25 Arapaho Rd. Turn Right on Arapaho Rd. Turn Right on N Yale Blvd. Turn left on Drake Dr. On the right
Rooms
Dining Room 2
Interior
Interior Features Cable TV Available, Decorative Lighting, Eat-in Kitchen, Granite Counters, High Speed Internet Available, Vaulted Ceiling(s), Walk-In Closet(s)
Heating Central
Cooling Central Air
Flooring Carpet, Ceramic Tile, Laminate
Fireplaces Number 1
Fireplaces Type Family Room, Gas Starter
Appliance Dishwasher, Electric Oven, Gas Cooktop
Heat Source Central
Laundry Utility Room, Full Size W/D Area
Exterior
Exterior Feature Private Entrance, Private Yard
Garage Spaces 2.0
Fence Wood
Utilities Available Cable Available, City Sewer, City Water, Electricity Connected
Roof Type Composition
Total Parking Spaces 2
Garage Yes
Building
Story One
Foundation Slab
Level or Stories One
Structure Type Brick
Schools
Elementary Schools Dartmouth
High Schools Berkner
School District Richardson Isd
Others
Ownership See Agent
Acceptable Financing Conventional
Listing Terms Conventional


Find out why customers are choosing LPT Realty to meet their real estate needs
Learn More About LPT Realty


